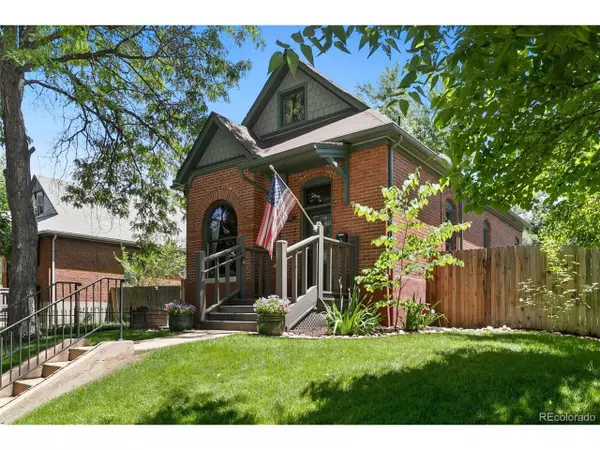For more information regarding the value of a property, please contact us for a free consultation.
2750 Curtis St Denver, CO 80205
Want to know what your home might be worth? Contact us for a FREE valuation!

Our team is ready to help you sell your home for the highest possible price ASAP
Key Details
Sold Price $1,089,000
Property Type Single Family Home
Sub Type Residential-Detached
Listing Status Sold
Purchase Type For Sale
Square Footage 1,998 sqft
Subdivision Curtis Park
MLS Listing ID 5377644
Sold Date 08/11/23
Style Cottage/Bung
Bedrooms 4
Full Baths 2
Half Baths 1
HOA Y/N false
Abv Grd Liv Area 1,248
Originating Board REcolorado
Year Built 1910
Annual Tax Amount $3,936
Lot Size 6,098 Sqft
Acres 0.14
Property Description
Welcome to 2750 Curtis Street, a rare opportunity in the heart of the Curtis Park Landmark District. This classic red brick home sits high up on Curtis, a tree-lined street of beautiful early Denver homes dating from the 1880's. 2750 Curtis is a treasure among these architectural gems with a large park-like yard and a fully finished basement. This house has the amenities of a new home and the architectural character of old Denver. Central A/C and radiant floor heating in the Kitchen make the home comfortable throughout the year. The first floor features an open layout with a large kitchen and office/4th bedroom. The second-floor primary suite features a five-piece bath with separate tub and walk in shower. The basement has unusually high ceilings making it far more functional than most basements in homes from this era. With two additional bedrooms, a full bathroom, family room, laundry room and storage, this basement provides the room other homes cannot offer. A side door that leads to the basement makes the space ideal for long term or short term rental. The 6250sqft lot, raised up above the street, offers privacy and opportunity. Enjoy a landscape of gardens and trees from the deck and patio built for entertaining. The two-car garage and steel storage container bring a courtyard feel to the space and provide ample storage for cars and everything else. With zoning that allows ADU's, the large lot and separate basement entry offer opportunities for separate rental or AirBnB income. The size of the lot also allows for an addition if the new owner would like to enlarge the home. Make this your new home and enjoy the benefits of a quiet residential neighborhood just a few blocks walk to the best restaurants, coffee shops, live music and arts venues in Denver. We hope you love this home as much as the current owners have for the many years they have lived here.
Location
State CO
County Denver
Area Metro Denver
Zoning U-RH-2.5
Rooms
Other Rooms Outbuildings
Basement Full
Primary Bedroom Level Upper
Bedroom 2 Main
Bedroom 3 Basement
Bedroom 4 Basement
Interior
Interior Features Cathedral/Vaulted Ceilings
Heating Forced Air, Radiant
Cooling Central Air, Ceiling Fan(s)
Window Features Double Pane Windows
Appliance Dishwasher, Refrigerator, Washer, Dryer, Disposal
Exterior
Garage Spaces 2.0
Fence Fenced
Utilities Available Natural Gas Available, Cable Available
Roof Type Composition
Street Surface Paved
Handicap Access Level Lot
Porch Patio, Deck
Building
Lot Description Lawn Sprinkler System, Level, Historic District
Faces Southwest
Story 2
Sewer City Sewer, Public Sewer
Water City Water
Level or Stories Two
Structure Type Brick/Brick Veneer,Concrete
New Construction false
Schools
Elementary Schools Whittier E-8
Middle Schools Bruce Randolph
High Schools East
School District Denver 1
Others
Senior Community false
SqFt Source Assessor
Special Listing Condition Private Owner
Read Less

GET MORE INFORMATION




