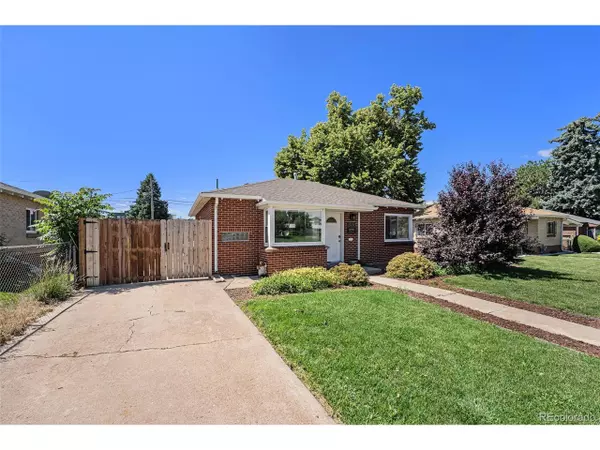For more information regarding the value of a property, please contact us for a free consultation.
3470 E Martin Luther King Jr Blvd Denver, CO 80205
Want to know what your home might be worth? Contact us for a FREE valuation!

Our team is ready to help you sell your home for the highest possible price ASAP
Key Details
Sold Price $565,000
Property Type Single Family Home
Sub Type Residential-Detached
Listing Status Sold
Purchase Type For Sale
Square Footage 1,422 sqft
Subdivision Clayton Park
MLS Listing ID 9156283
Sold Date 08/24/23
Bedrooms 3
Full Baths 1
Three Quarter Bath 1
HOA Y/N false
Abv Grd Liv Area 761
Originating Board REcolorado
Year Built 1951
Annual Tax Amount $2,368
Lot Size 5,662 Sqft
Acres 0.13
Property Description
Welcome to 3470 MLK Blvd, the Skyland starter home of every Denverite's dreams! A well manicured front yard frames a gem of red brick enclave. Enter into your living room with hardwood floors, corner windows and charming original ceiling and archway details. The kitchen offers ceiling height upper cabinets, sightlines to the living room, and a window-encased breakfast nook. Hardwoods continue throughout the first floor to two well-lit and well-sized bedrooms. A full bath with floor to ceiling built-in storage rounds out the upstairs. The freshly remodeled downstairs holds a family room big enough for extra dining and entertainment space as well as a sizable primary suite. The backyard boasts a huge patio and gorgeous mature tree, balanced by a plot of grass and several raised beds, all surrounded by a privacy fence. Perfect for entertaining! The detached 1+ car garage gives you covered parking and additional storage. Recently updated mechanicals such as a newer furnace, AC, and upgraded electrical box will give you peace of mind for years to come. Looking to explore? Take the bike lanes outside your front door to RiNo and downtown or check out the ever-evolving scene of neighborhood cafes, restaurants, and amenities.
Location
State CO
County Denver
Area Metro Denver
Zoning E-SU-D1X
Rooms
Basement Full
Primary Bedroom Level Basement
Bedroom 2 Main
Bedroom 3 Main
Interior
Heating Forced Air
Cooling Room Air Conditioner
Window Features Double Pane Windows
Appliance Dishwasher, Refrigerator, Washer, Dryer, Microwave, Disposal
Exterior
Garage Spaces 1.0
Fence Partial
Roof Type Composition
Handicap Access Level Lot
Porch Patio
Building
Lot Description Lawn Sprinkler System, Level
Story 2
Sewer City Sewer, Public Sewer
Level or Stories Two
Structure Type Brick/Brick Veneer
New Construction false
Schools
Elementary Schools Columbine
Middle Schools Mcauliffe International
High Schools East
School District Denver 1
Others
Senior Community false
SqFt Source Assessor
Special Listing Condition Private Owner
Read Less

GET MORE INFORMATION




