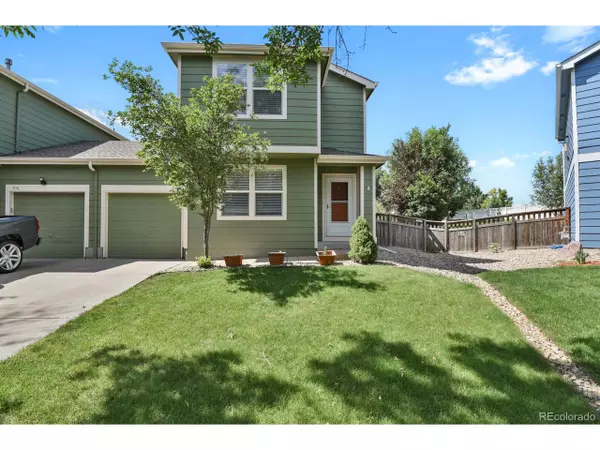For more information regarding the value of a property, please contact us for a free consultation.
574 Tanager St Brighton, CO 80601
Want to know what your home might be worth? Contact us for a FREE valuation!

Our team is ready to help you sell your home for the highest possible price ASAP
Key Details
Sold Price $375,000
Property Type Townhouse
Sub Type Attached Dwelling
Listing Status Sold
Purchase Type For Sale
Square Footage 1,093 sqft
Subdivision Bromley Park
MLS Listing ID 3121964
Sold Date 08/25/23
Bedrooms 2
Full Baths 1
HOA Fees $135/mo
HOA Y/N true
Abv Grd Liv Area 1,093
Originating Board REcolorado
Year Built 2000
Annual Tax Amount $3,108
Property Description
Welcome to this 2 bedroom home located in the desirable Bromley Park community.The home has been well maintainedwith brand new plank flooring throughout the main living area and a new hot water heater in 2020. Upon entering the kitchen you will find ample storage space and modern stainless steel appliances as well as a diningarea. The open floorplanof the main level is set up beautifully for daily life and entertaining. Upstairs you will find two generously sized bedrooms, a full bathroom, and laundry area. Both the washer and dryer are included in the sale of this home.The backyard is huge! Additionally, the yard is nicely landscaped, has a full privacy fence, a large shade structure and new storage shed. Both the front and backyards have sprinkler systems in place. Along with perfect Colorado summers in thebackyard, enjoy evening strolls under mature trees to nearby Summer Park. The attached garage will make coming and going from home a breeze. This home provides easy access to I-76, Highway 85 and DIA. There is ample shopping, dining, and entertainment just minutes away.
Location
State CO
County Adams
Area Metro Denver
Rooms
Basement Crawl Space
Primary Bedroom Level Upper
Bedroom 2 Upper
Interior
Interior Features Eat-in Kitchen, Open Floorplan, Pantry, Walk-In Closet(s)
Heating Forced Air
Cooling Room Air Conditioner, Ceiling Fan(s)
Fireplaces Type None
Fireplace false
Window Features Double Pane Windows
Appliance Dishwasher, Refrigerator, Washer, Dryer, Microwave, Disposal
Laundry Upper Level
Exterior
Exterior Feature Private Yard
Garage Spaces 1.0
Fence Fenced
Roof Type Composition
Porch Patio
Building
Lot Description Gutters
Story 2
Sewer City Sewer, Public Sewer
Level or Stories Two
Structure Type Wood/Frame
New Construction false
Schools
Elementary Schools Mary E Pennock
Middle Schools Overland Trail
High Schools Brighton
School District School District 27-J
Others
HOA Fee Include Trash,Maintenance Structure,Hazard Insurance
Senior Community false
Special Listing Condition Private Owner
Read Less

Bought with Keller Williams Integrity Real Estate LLC
GET MORE INFORMATION



