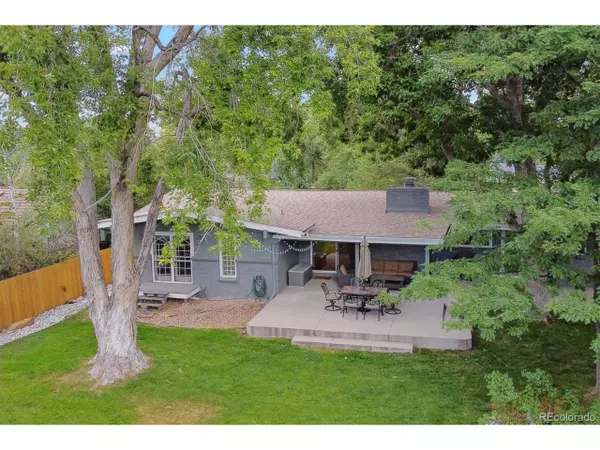For more information regarding the value of a property, please contact us for a free consultation.
4421 S Yosemite Ct Greenwood Village, CO 80111
Want to know what your home might be worth? Contact us for a FREE valuation!

Our team is ready to help you sell your home for the highest possible price ASAP
Key Details
Sold Price $1,143,800
Property Type Single Family Home
Sub Type Residential-Detached
Listing Status Sold
Purchase Type For Sale
Square Footage 3,413 sqft
Subdivision Cherry Creek Village North
MLS Listing ID 3501066
Sold Date 12/08/23
Style Contemporary/Modern,Ranch
Bedrooms 3
Full Baths 1
Half Baths 1
Three Quarter Bath 1
HOA Fees $10/ann
HOA Y/N true
Abv Grd Liv Area 2,577
Originating Board REcolorado
Year Built 1963
Annual Tax Amount $4,502
Lot Size 0.440 Acres
Acres 0.44
Property Description
Custom Ranch Home in Greenwood Village Neighborhood
This unique ranch-style residence caters to car enthusiasts with a fully finished 5-car garage. A 2014 extensive remodel introduced a complete redesign, featuring a kitchen equipped with top-of-the-line stainless appliances, granite counters, and custom cabinetry surrounding a spacious island. The island houses a warming drawer, seating, storage, and a generous 30 sq/ft walk-in pantry. Ambient and direct lighting systems illuminate the kitchen and entire home.
The primary suite offers French doors to the backyard, a grand custom walk-in closet with built-ins, and separate sinks with ample storage in the redesigned bathroom. Vaulted ceilings grace the great room, which includes a walk-up wet bar, wine fridge, walls of windows, and built-in shelving. The dining room features stylish glass block windows, evoking 1960s flair. A den with a fireplace, large sliding door to the patio, and interior French doors can serve as a cozy TV room or home office. The basement hosts a media room wired for surround sound and a versatile bonus room for a secluded office, craft or exercise room.
The 5-car garage boasts full-size doors in the front and back, leading to a large concrete pad for a boat or trailer. Fully finished with drywall, paint, commercial lighting, and an epoxy-coated floor. Step outside to a private, park-like yard with huge trees and a partially covered concrete patio, ideal for outdoor living and entertaining. Prime location near Cherry Creek State Park, Denver Tech Center, and Cherry Creek schools K-12 campus. Easy access to Downtown Denver, DIA, Park Meadows, and more. The 1960s-era neighborhood offers an HOA with a vibrant social calendar, enhancing community events and benefits for Greenwood Village residents. Experience a superb home in an unparalleled location!
Location
State CO
County Arapahoe
Area Metro Denver
Direction Yosemite south of I-225, east on Radcliff Ave. South on Yosemite Ct.
Rooms
Primary Bedroom Level Main
Master Bedroom 16x13
Bedroom 2 Main 11x9
Bedroom 3 Main 11x9
Interior
Interior Features Cathedral/Vaulted Ceilings, Open Floorplan, Pantry, Walk-In Closet(s), Wet Bar, Kitchen Island
Heating Forced Air
Cooling Central Air, Ceiling Fan(s)
Fireplaces Type Family/Recreation Room Fireplace, Single Fireplace
Fireplace true
Window Features Double Pane Windows
Appliance Dishwasher, Refrigerator, Bar Fridge, Washer, Dryer, Microwave
Laundry In Basement
Exterior
Exterior Feature Gas Grill
Garage Spaces 5.0
Fence Fenced
Roof Type Composition
Handicap Access Level Lot
Porch Patio
Building
Lot Description Gutters, Level
Story 1
Sewer City Sewer, Public Sewer
Water City Water
Level or Stories One
Structure Type Wood/Frame,Brick/Brick Veneer,Concrete
New Construction false
Schools
Elementary Schools Belleview
Middle Schools Campus
High Schools Cherry Creek
School District Cherry Creek 5
Others
Senior Community false
SqFt Source Assessor
Special Listing Condition Private Owner
Read Less

GET MORE INFORMATION




