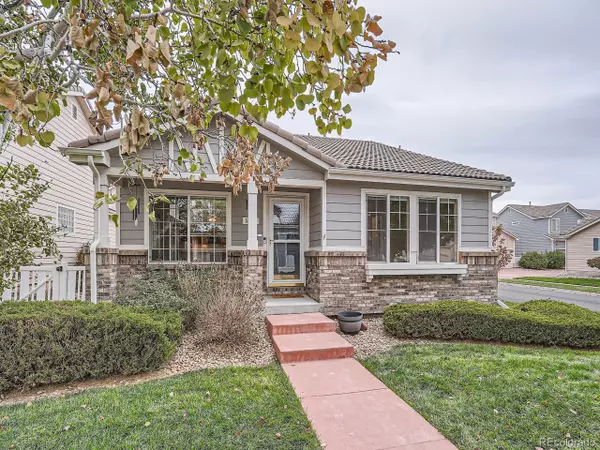For more information regarding the value of a property, please contact us for a free consultation.
14321 Wright Way Broomfield, CO 80023
Want to know what your home might be worth? Contact us for a FREE valuation!

Our team is ready to help you sell your home for the highest possible price ASAP
Key Details
Sold Price $550,000
Property Type Single Family Home
Sub Type Residential-Detached
Listing Status Sold
Purchase Type For Sale
Square Footage 2,100 sqft
Subdivision The Broadlands
MLS Listing ID 8475119
Sold Date 12/01/23
Style Contemporary/Modern,Ranch
Bedrooms 3
Full Baths 1
Half Baths 1
Three Quarter Bath 1
HOA Fees $150/mo
HOA Y/N true
Abv Grd Liv Area 1,050
Originating Board REcolorado
Year Built 2000
Annual Tax Amount $2,295
Lot Size 3,920 Sqft
Acres 0.09
Property Description
Experience easy living in this charming ranch-style patio home situated in The Cottages enclave within the highly sought-after Broadlands neighborhood. A rare find in The Cottages, this home boasts a main floor primary bedroom. The open floorplan provides spacious living areas on the main floor and includes 2 bedrooms, a full bath, and a family room in the fully finished basement. With an attached 2-car garage and a private fenced yard, this low-maintenance design is the ultimate convenience. This well-maintained home offers a perfect balance of comfort and simplicity, giving you more free time and peace of mind. The property is in an ideal location near The Broadlands golf course, parks, trails, rec centers, and community pools. With convenient access to Boulder, Denver, and Denver International Airport (DIA), this is your opportunity for comfortable and convenient living in Broomfield that you won't want to miss!
Location
State CO
County Broomfield
Community Pool
Area Broomfield
Zoning PUD
Rooms
Primary Bedroom Level Main
Bedroom 2 Basement
Bedroom 3 Basement
Interior
Interior Features Cathedral/Vaulted Ceilings, Open Floorplan, Walk-In Closet(s)
Heating Forced Air
Cooling Central Air, Ceiling Fan(s)
Appliance Double Oven, Dishwasher, Refrigerator, Washer, Dryer, Microwave
Laundry In Basement
Exterior
Garage Spaces 2.0
Fence Fenced
Community Features Pool
Utilities Available Electricity Available
Roof Type Tile
Handicap Access Level Lot
Porch Patio
Building
Lot Description Corner Lot, Level
Story 1
Sewer City Sewer, Public Sewer
Water City Water
Level or Stories One
Structure Type Wood/Frame,Brick/Brick Veneer
New Construction false
Schools
Elementary Schools Coyote Ridge
Middle Schools Westlake
High Schools Legacy
School District Adams 12 5 Star Schl
Others
Senior Community false
SqFt Source Assessor
Special Listing Condition Private Owner
Read Less

Bought with RE/MAX Alliance-Lsvl
GET MORE INFORMATION



