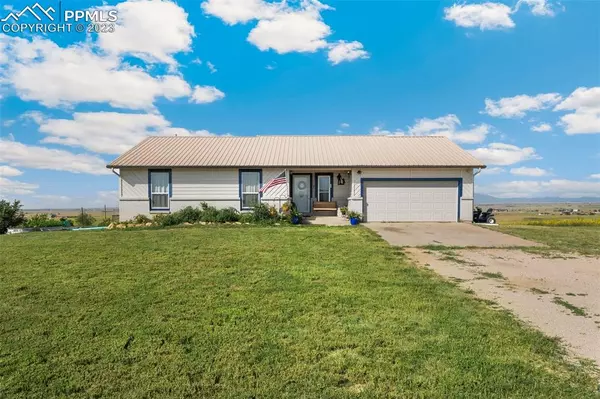For more information regarding the value of a property, please contact us for a free consultation.
7550 Soap Weed RD Calhan, CO 80808
Want to know what your home might be worth? Contact us for a FREE valuation!

Our team is ready to help you sell your home for the highest possible price ASAP
Key Details
Sold Price $555,000
Property Type Single Family Home
Sub Type Single Family
Listing Status Sold
Purchase Type For Sale
Square Footage 3,076 sqft
Price per Sqft $180
MLS Listing ID 9053035
Sold Date 12/15/23
Style Ranch
Bedrooms 3
Full Baths 1
Three Quarter Bath 1
Construction Status Existing Home
HOA Y/N No
Year Built 1984
Annual Tax Amount $1,073
Tax Year 2022
Lot Size 40.000 Acres
Property Description
DON'T MISS THE OPPORTUNITY TO OWN THIS BEAUTIFUL HOME ON 40 ACRES WITH AMAZING MOUNTAIN VIEWS! Enjoy country living on this great property with expansive and unobstructed views of the mountain range, including the Sangre de Cristo range. Located south of Calhan and an easy 18 min commute to amenities in Falcon and 30 min to Peterson SFB. This well cared for home has beautiful custom blue hickory hardwood floors throughout the majority of the main level including the kitchen, master bed/bath. As you walk into this home you are greeted by the cozy living room with vaulted ceilings and a gorgeous stone fireplace that you can't wait to cuddle up in front of on those cold winter days. The open concept floor plan creates a nice flow into the living room, dining room and country kitchen allowing for great entertaining space. Step out the sliding door to the large covered deck where you will want to sit and enjoy your morning coffee or relax at the end of the day gazing across the open country and taking in those breathtaking Colorado sunsets. The foyer and dining areas have custom made country light fixtures that give this home a true country vibe. The kitchen has lovely wood cabinets, ceramic tile counter tops, and a striking deep set kitchen window that faces west to take in those amazing mountain views. Three bedrooms and two baths round out the main level with good sized rooms and nicely finished bathrooms. The unfinished walk out basement provides ample area for additional storage or to be finished out with a rec room, additional bedrooms or whatever your heart desires. The basement has the laundry, workshop/man cave room, brick foundation for a fireplace, and is plumbed for a 3rd bathroom. The home has newer Champion windows on the west side, newer water heater, newer plumbing pipe - including a hot water circulation pump, and brand new pressure tank. There is a fenced backyard and a chicken coop - complete with chickens to get you started!
Location
State CO
County El Paso
Area None
Interior
Interior Features Vaulted Ceilings
Cooling Ceiling Fan(s), Evaporative Cooling
Flooring Carpet, Wood
Fireplaces Number 1
Fireplaces Type Main, Wood, See Prop Desc Remarks
Laundry Basement, Electric Hook-up
Exterior
Garage Attached
Garage Spaces 2.0
Fence Rear, See Prop Desc Remarks
Utilities Available Electricity
Roof Type Metal
Building
Lot Description 360-degree View, Mountain View, Rural, Sloping, View of Pikes Peak
Foundation Full Basement, Walk Out
Water Well
Level or Stories Ranch
Structure Type Wood Frame
Construction Status Existing Home
Schools
Middle Schools Calhan
High Schools Calhan
School District Calhan Rj1
Others
Special Listing Condition Not Applicable
Read Less

GET MORE INFORMATION




