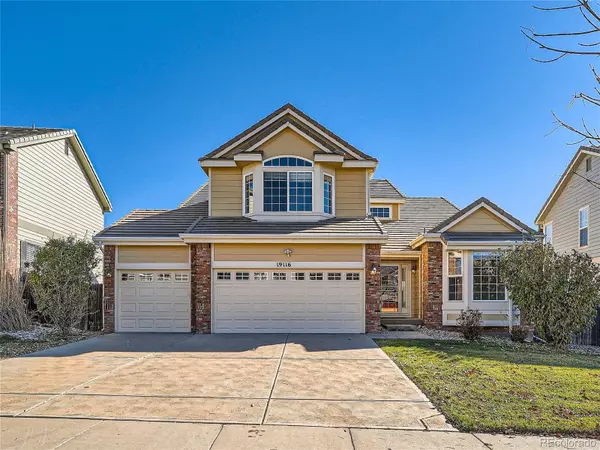For more information regarding the value of a property, please contact us for a free consultation.
19116 E Vassar DR Aurora, CO 80013
Want to know what your home might be worth? Contact us for a FREE valuation!

Our team is ready to help you sell your home for the highest possible price ASAP
Key Details
Sold Price $625,000
Property Type Single Family Home
Sub Type Single Family Residence
Listing Status Sold
Purchase Type For Sale
Square Footage 2,806 sqft
Price per Sqft $222
Subdivision Sterling Hills
MLS Listing ID 5932321
Sold Date 12/20/23
Style Contemporary
Bedrooms 4
Full Baths 3
Half Baths 1
Condo Fees $45
HOA Fees $45/mo
HOA Y/N Yes
Abv Grd Liv Area 2,806
Originating Board recolorado
Year Built 2002
Annual Tax Amount $3,941
Tax Year 2022
Lot Size 6,534 Sqft
Acres 0.15
Property Description
Impressive two-story home in Aurora’s sought-after Sterling Hills neighborhood! | Great pride of ownership - Immaculate throughout! | 3,835 Total Sq Ft | 4 Bedrooms and 4 Bathrooms | Featuring a three-car garage with newer garage doors. | Contemporary layout created for family living and entertaining! | Spacious open kitchen with an abundance of cabinets, newer luxury vinyl flooring, and separate eating space – All appliances included! | Formal dining room and large main-level office could also be a 5th Bedroom. | Inviting family room with high soaring ceilings and gas burning fireplace. | Lovely Primary Suite with five-piece bath and large walk-in closet! | Second guest bedroom is also a suite with a private attached full bath. | Two additional upper-level bedrooms with Jack & Jill attached bathroom. | Convenient main-level Laundry Room. | Well maintained backyard with patio, newer fence, and sprinkler system. | Central A/C! | Basement provides 1,029 additional sq feet ready to finish just the way you’d like! | Excellent Arapahoe-Adams Schools. | Near several parks including Great Plains Park, Sterling Hills Park, and Aurora's new Central Recreation center with indoor pool, fitness classes, and weight rooms! | Centrally located with quick access to Cherry Creek State Park (11 mins), Town Center at Aurora (12 mins), BAF (8 mins), Downtown Denver and DIA (18-30 mins). | Low HOA only for trash pickup. | Move in ready! This home is a must see!
Location
State CO
County Arapahoe
Zoning SFR
Rooms
Basement Daylight, Full, Interior Entry, Sump Pump, Unfinished
Interior
Interior Features Built-in Features, Ceiling Fan(s), Eat-in Kitchen, Entrance Foyer, Five Piece Bath, High Ceilings, Jack & Jill Bathroom, Kitchen Island, Open Floorplan, Pantry, Primary Suite, Smoke Free, Vaulted Ceiling(s), Walk-In Closet(s)
Heating Forced Air, Natural Gas
Cooling Central Air
Flooring Carpet, Tile, Vinyl
Fireplaces Number 1
Fireplaces Type Family Room, Gas
Fireplace Y
Appliance Dishwasher, Gas Water Heater, Microwave, Oven, Refrigerator, Sump Pump
Laundry In Unit, Laundry Closet
Exterior
Exterior Feature Private Yard, Rain Gutters
Garage Concrete, Exterior Access Door, Lighted, Storage
Garage Spaces 3.0
Fence Full
Utilities Available Electricity Connected, Natural Gas Connected
Roof Type Concrete
Total Parking Spaces 3
Garage Yes
Building
Lot Description Irrigated, Landscaped, Level, Near Public Transit, Sprinklers In Front, Sprinklers In Rear
Foundation Concrete Perimeter
Sewer Public Sewer
Water Public
Level or Stories Two
Structure Type Brick,Frame,Wood Siding
Schools
Elementary Schools Side Creek
Middle Schools Mrachek
High Schools Rangeview
School District Adams-Arapahoe 28J
Others
Senior Community No
Ownership Individual
Acceptable Financing 1031 Exchange, Cash, Conventional, FHA, Jumbo, VA Loan
Listing Terms 1031 Exchange, Cash, Conventional, FHA, Jumbo, VA Loan
Special Listing Condition None
Pets Description Cats OK, Dogs OK
Read Less

© 2024 METROLIST, INC., DBA RECOLORADO® – All Rights Reserved
6455 S. Yosemite St., Suite 500 Greenwood Village, CO 80111 USA
Bought with Brokers Guild Homes
GET MORE INFORMATION




