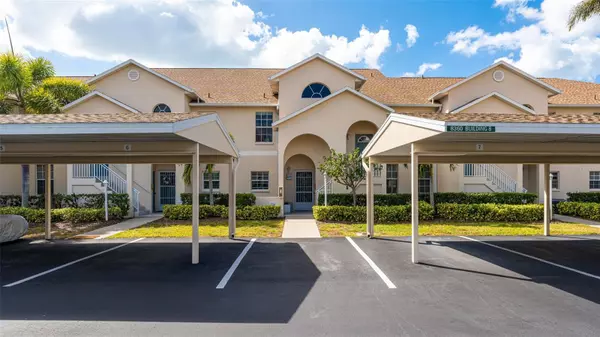For more information regarding the value of a property, please contact us for a free consultation.
8360 WINGATE DR #822 Sarasota, FL 34238
Want to know what your home might be worth? Contact us for a FREE valuation!

Our team is ready to help you sell your home for the highest possible price ASAP
Key Details
Sold Price $400,000
Property Type Condo
Sub Type Condominium
Listing Status Sold
Purchase Type For Sale
Square Footage 1,604 sqft
Price per Sqft $249
Subdivision Pinestone At Palmer Ranch
MLS Listing ID A4587523
Sold Date 12/21/23
Bedrooms 3
Full Baths 2
Condo Fees $403
Construction Status Inspections,No Contingency
HOA Y/N No
Originating Board Stellar MLS
Year Built 1997
Annual Tax Amount $3,358
Property Description
Palmer Ranch condo close to Siesta Key and Legacy bike/walking trail - 3 bedrooms 2 baths - Lakefront - Water Views - Move in condition - Kitchen remodeled 2022 all cabinets refaced and new hardware - New Quartz counter tops - Recessed lighting - Wood laminate floors throughout - Master bedroom is carpeted - Glass enclosed lanai - New Air Conditioner - New Hot water heater - Pinestone is a gated community with junior Olympic heated pool - BBQ/picnic area - hot tub/spa - lighted tennis court - Pickleball court - bocce ball - shuffleboard and corn hole - basketball court - bicycle stands - Clubhouse available for various functions includes fitness center - billiard and card rooms - library and 32 seat private movie theatre - Pinestone is 1/2 mile to Sarasota Square Mall - Costco - YMCA - Theatres and dining.
Available Turnkey Furnished for additional cost
Location
State FL
County Sarasota
Community Pinestone At Palmer Ranch
Zoning RMF1
Rooms
Other Rooms Inside Utility
Interior
Interior Features Cathedral Ceiling(s), Ceiling Fans(s), High Ceilings, Living Room/Dining Room Combo, PrimaryBedroom Upstairs, Open Floorplan, Solid Surface Counters, Walk-In Closet(s), Window Treatments
Heating Central, Electric
Cooling Central Air
Flooring Carpet, Ceramic Tile, Hardwood, Laminate
Furnishings Negotiable
Fireplace false
Appliance Dishwasher, Disposal, Dryer, Microwave, Range, Refrigerator, Washer
Laundry Inside
Exterior
Exterior Feature Tennis Court(s)
Community Features Association Recreation - Owned, Buyer Approval Required, Clubhouse, Community Mailbox, Deed Restrictions, Fitness Center, Gated Community - No Guard, Irrigation-Reclaimed Water, No Truck/RV/Motorcycle Parking, Pool, Tennis Courts
Utilities Available Cable Available, Cable Connected, Electricity Connected, Sewer Connected, Water Connected
Waterfront true
Waterfront Description Lake
View Y/N 1
Water Access 1
Water Access Desc Lake
View Water
Roof Type Shingle
Porch Enclosed, Screened
Garage false
Private Pool No
Building
Story 2
Entry Level Two
Foundation Slab
Lot Size Range Non-Applicable
Sewer Public Sewer
Water Public
Architectural Style Florida
Structure Type Block,Stucco
New Construction false
Construction Status Inspections,No Contingency
Others
HOA Fee Include Common Area Taxes,Pool,Escrow Reserves Fund,Fidelity Bond,Maintenance Structure,Maintenance Grounds,Maintenance,Management,Pest Control,Pool,Private Road,Recreational Facilities,Security,Sewer,Trash,Water
Senior Community No
Pet Size Small (16-35 Lbs.)
Ownership Condominium
Monthly Total Fees $403
Acceptable Financing Cash, Conventional
Listing Terms Cash, Conventional
Num of Pet 2
Special Listing Condition None
Read Less

© 2024 My Florida Regional MLS DBA Stellar MLS. All Rights Reserved.
Bought with COLDWELL BANKER REALTY
GET MORE INFORMATION




