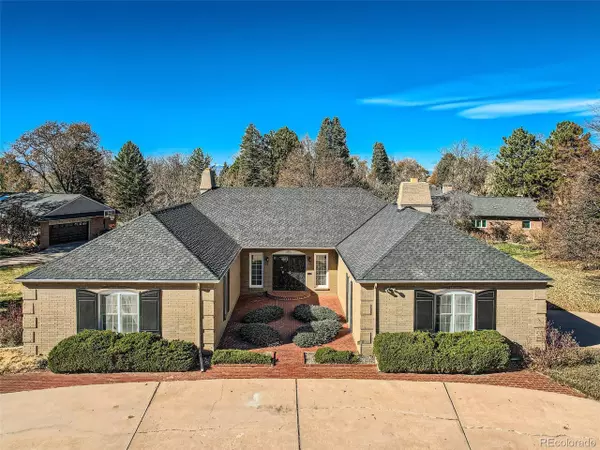For more information regarding the value of a property, please contact us for a free consultation.
6080 S Happy Canyon Dr Cherry Hills Village, CO 80111
Want to know what your home might be worth? Contact us for a FREE valuation!

Our team is ready to help you sell your home for the highest possible price ASAP
Key Details
Sold Price $1,550,000
Property Type Single Family Home
Sub Type Residential-Detached
Listing Status Sold
Purchase Type For Sale
Square Footage 4,122 sqft
Subdivision Southmoor Vista
MLS Listing ID 7937039
Sold Date 12/22/23
Style Ranch
Bedrooms 5
Full Baths 1
Half Baths 1
Three Quarter Bath 2
HOA Fees $8/ann
HOA Y/N true
Abv Grd Liv Area 2,622
Originating Board REcolorado
Year Built 1966
Annual Tax Amount $5,460
Lot Size 0.490 Acres
Acres 0.49
Property Description
Your next home is nestled in the stable master planned community of Cherry Hills Village! This expansive ranch style home is part of the award-winning Cherry Creek School District and just a stone's throw away from the Denver Tech Center. Catch the convenient light rail to all the downtown Denver restaurants as well as the sporting and cultural events. Golfers may choose to join either the prestigious Cherry Creek or Glenmoor Country Clubs. This warm, inviting estate sale property has great bones and is being sold "as is" while it awaits your refinishing touch and imagination.
Your home journey starts with the lovely marble entry with a marble 1/2 bath with chandelier. The picturesque living room showcases a marble fireplace, 3 panel windows with a sliding glass door, built in cabinets and wired for a stereo system. The formal dining room has white wainscoting and a chandelier for those formal holiday dinners! As you venture into the inviting family room you see a cozy brick fireplace, dining area, wood beamed ceiling and tile floor. The kitchen (with breakfast nook) features custom made cabinets, a built in indoor grill (with overhead lighting and ventilation), a built in oven, cooktop, dishwasher, garbage disposal and refrigerator. There is also a main floor laundry room which includes the washer and dryer. The primary bedroom is spacious, light and airy and has an ensuite bath with dual sinks and vanities. Moving downstairs into the 2652 total square foot partially finished basement, you will see a spacious family/multi-purpose room featuring built in cabinets and tons of storage, perfect for a pool table or home theater room! The home also has a new air conditioning unit and updated boiler with new vent and hood. Entertain your guests on the large covered patio which also features a 24' X 8' retractable awning with remote control. The roof also has triple laminate Presidential shingles.
Location
State CO
County Arapahoe
Area Metro Denver
Rooms
Primary Bedroom Level Main
Bedroom 2 Main
Bedroom 3 Main
Bedroom 4 Basement
Bedroom 5 Basement
Interior
Interior Features Eat-in Kitchen, Pantry
Heating Hot Water
Cooling Central Air
Fireplaces Type 2+ Fireplaces, Living Room, Family/Recreation Room Fireplace
Fireplace true
Window Features Window Coverings
Appliance Dishwasher, Refrigerator, Washer, Dryer, Disposal
Laundry Main Level
Exterior
Garage Spaces 2.0
Fence Fenced
Utilities Available Electricity Available
Waterfront false
View Mountain(s)
Roof Type Composition
Street Surface Paved
Porch Patio
Building
Lot Description Gutters, Lawn Sprinkler System, Corner Lot
Story 1
Sewer City Sewer, Public Sewer
Water City Water
Level or Stories One
Structure Type Brick/Brick Veneer,Concrete
New Construction false
Schools
Elementary Schools Cherry Hills Village
Middle Schools West
High Schools Cherry Creek
School District Cherry Creek 5
Others
Senior Community false
SqFt Source Assessor
Read Less

GET MORE INFORMATION




