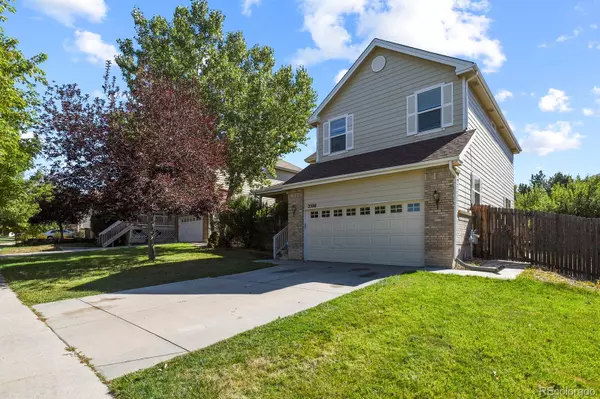For more information regarding the value of a property, please contact us for a free consultation.
2598 S Ensenada WAY Aurora, CO 80013
Want to know what your home might be worth? Contact us for a FREE valuation!

Our team is ready to help you sell your home for the highest possible price ASAP
Key Details
Sold Price $530,000
Property Type Single Family Home
Sub Type Single Family Residence
Listing Status Sold
Purchase Type For Sale
Square Footage 2,641 sqft
Price per Sqft $200
Subdivision Sterling Hills
MLS Listing ID 3240771
Sold Date 12/28/23
Bedrooms 5
Full Baths 2
Half Baths 1
Three Quarter Bath 1
Condo Fees $45
HOA Fees $45/mo
HOA Y/N Yes
Abv Grd Liv Area 2,099
Originating Board recolorado
Year Built 2002
Annual Tax Amount $4,520
Tax Year 2022
Lot Size 6,534 Sqft
Acres 0.15
Property Description
Don't miss this opportunity to make this house your forever home at an unbelievable price. SOLAR PANELS ARE OWNED AND WILL BE TRANSFERRED TO BUYER AT THIS PRICE - giving the buyer an excellent deal both in adding value and saving on utility bills.This is perfect for those seeking comfort, and lots of finished space. Step inside to discover a thoughtfully designed floor plan featuring an open living area with vaulted ceilings and beautiful wood floors that flow throughout. The heart of the home boasts a well-appointed kitchen with granite countertops, stainless steel appliances, and a convenient island, making it ideal for culinary enthusiasts and gatherings. The kitchen features a large eat-in dining space that opens to both the formal living room and large family room in the lower level. The upper level offers a generous primary bedroom, that includes 2 closets and an ensuite bathroom, a few steps up from the other bedrooms creating a serene retreat. 3 additional bedrooms ensure everyone has their own private space. The finished basement provides an additional large bedroom, bathroom and laundry. Step outside to the spacious backyard and enjoy Colorado's sunshine on the inviting deck, perfect for barbecues, gatherings, or simply unwinding. The attached garage offers ample space for your vehicles and storage needs with extra high ceilings. The furnace and AC unit was updated within the last 2 years. NEW roof was installed first week of November. This home is located near the recently completed Aurora Rec center, close to excellent schools, parks, shopping, and dining options. Enjoy the suburban lifestyle with easy access to all the amenities Aurora has to offer. Washer/Dryer Excluded.
Location
State CO
County Arapahoe
Rooms
Basement Partial
Interior
Interior Features Eat-in Kitchen, Granite Counters, Kitchen Island, Open Floorplan, Primary Suite, Smart Window Coverings, Vaulted Ceiling(s)
Heating Forced Air, Natural Gas
Cooling Central Air
Flooring Carpet, Tile, Wood
Fireplace N
Appliance Dishwasher, Disposal, Microwave, Range, Refrigerator
Exterior
Exterior Feature Private Yard, Rain Gutters, Smart Irrigation
Garage Spaces 2.0
Fence Full
Utilities Available Electricity Connected, Internet Access (Wired), Natural Gas Connected
Roof Type Composition
Total Parking Spaces 2
Garage Yes
Building
Lot Description Level, Near Public Transit, Sprinklers In Front, Sprinklers In Rear
Foundation Slab
Sewer Public Sewer
Water Public
Level or Stories Tri-Level
Structure Type Frame,Wood Siding
Schools
Elementary Schools Side Creek
Middle Schools Mrachek
High Schools Rangeview
School District Adams-Arapahoe 28J
Others
Senior Community No
Ownership Individual
Acceptable Financing Cash, Conventional, FHA, VA Loan
Listing Terms Cash, Conventional, FHA, VA Loan
Special Listing Condition None
Read Less

© 2024 METROLIST, INC., DBA RECOLORADO® – All Rights Reserved
6455 S. Yosemite St., Suite 500 Greenwood Village, CO 80111 USA
Bought with Signature Real Estate Corp.
GET MORE INFORMATION




