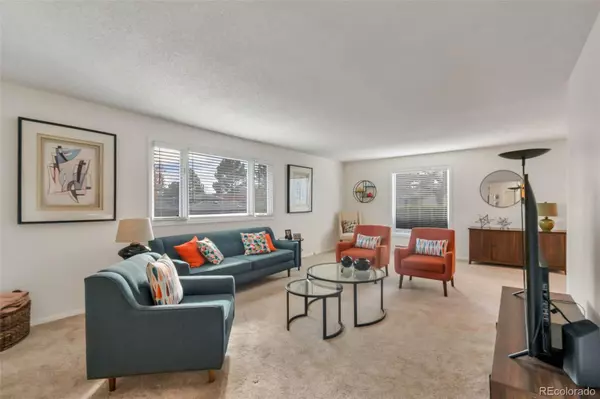For more information regarding the value of a property, please contact us for a free consultation.
54 Curtis CT Broomfield, CO 80020
Want to know what your home might be worth? Contact us for a FREE valuation!

Our team is ready to help you sell your home for the highest possible price ASAP
Key Details
Sold Price $550,000
Property Type Single Family Home
Sub Type Single Family Residence
Listing Status Sold
Purchase Type For Sale
Square Footage 1,754 sqft
Price per Sqft $313
Subdivision Gate-N-Green
MLS Listing ID 6065116
Sold Date 12/29/23
Style Traditional
Bedrooms 2
Full Baths 2
Condo Fees $175
HOA Fees $175/mo
HOA Y/N Yes
Abv Grd Liv Area 1,754
Originating Board recolorado
Year Built 1978
Annual Tax Amount $2,528
Tax Year 2022
Lot Size 4,356 Sqft
Acres 0.1
Property Description
Bright & spacious ranch w/open floor plan features generous living room flowing into the formal dining area which easily accommodates a full dining set. The family room includes gas fireplace, access to the enclosed atrium - perfect for enjoying your morning coffee & summer BBQs - and is adjacent the kitchen featuring large breakfast bar, pantry & includes all appliances. The master bed includes two full-length closets & private 5 pc bath with new shower and vanity. A large guest bed is conveniently located at the opposite end of the hall next to the main full bath. Ample storage = full-length coat closet in the entry, large hall closet, built-in shelves above the laundry closet & full wall of built-in cabinets in garage. Just off of the atrium is an enclosed patio area to enjoy summer evenings. Take advantage of all of these lovely 55 plus community features such as planned events, fitness facility, club house, pool/hot tub, walking paths & open space. Easy access to Hwy 36, 5 mins to Eagle Trace Golf Club, shopping centers & shopping centers & more.
Location
State CO
County Broomfield
Zoning R-1-PUD
Rooms
Basement Crawl Space
Main Level Bedrooms 2
Interior
Interior Features Eat-in Kitchen, Entrance Foyer, Five Piece Bath, High Speed Internet, Kitchen Island, No Stairs, Open Floorplan, Primary Suite, Quartz Counters, Smart Thermostat, Smoke Free
Heating Forced Air
Cooling Central Air
Flooring Carpet, Laminate
Fireplaces Type Family Room, Gas Log
Fireplace N
Appliance Dishwasher, Disposal, Dryer, Gas Water Heater, Microwave, Oven, Range, Refrigerator, Sump Pump, Washer
Laundry In Unit
Exterior
Parking Features Concrete, Dry Walled, Finished, Insulated Garage, Oversized, Storage
Garage Spaces 2.0
Fence None
Utilities Available Cable Available, Electricity Connected, Internet Access (Wired), Natural Gas Connected, Phone Connected
Roof Type Architecural Shingle
Total Parking Spaces 2
Garage Yes
Building
Lot Description Corner Lot, Irrigated, Landscaped
Foundation Concrete Perimeter
Sewer Public Sewer
Water Public
Level or Stories One
Structure Type Frame
Schools
Elementary Schools Kohl
Middle Schools Aspen Creek K-8
High Schools Broomfield
School District Boulder Valley Re 2
Others
Senior Community Yes
Ownership Individual
Acceptable Financing 1031 Exchange, Cash, Conventional, FHA, Jumbo, Other, VA Loan
Listing Terms 1031 Exchange, Cash, Conventional, FHA, Jumbo, Other, VA Loan
Special Listing Condition None
Pets Allowed Cats OK, Dogs OK
Read Less

© 2024 METROLIST, INC., DBA RECOLORADO® – All Rights Reserved
6455 S. Yosemite St., Suite 500 Greenwood Village, CO 80111 USA
Bought with Coldwell Banker Realty 56
GET MORE INFORMATION



