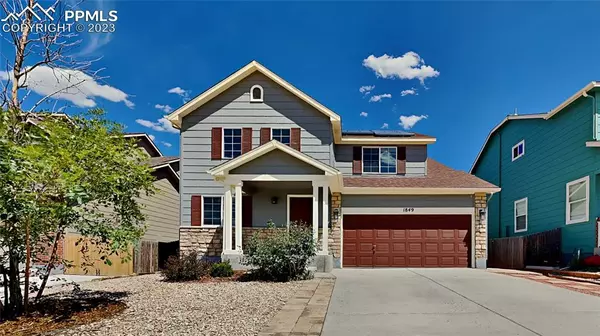For more information regarding the value of a property, please contact us for a free consultation.
1849 Sheringham DR Colorado Springs, CO 80951
Want to know what your home might be worth? Contact us for a FREE valuation!

Our team is ready to help you sell your home for the highest possible price ASAP
Key Details
Sold Price $444,900
Property Type Single Family Home
Sub Type Single Family
Listing Status Sold
Purchase Type For Sale
Square Footage 2,338 sqft
Price per Sqft $190
MLS Listing ID 5129563
Sold Date 12/29/23
Style 2 Story
Bedrooms 4
Full Baths 2
Half Baths 1
Three Quarter Bath 1
Construction Status Existing Home
HOA Y/N No
Year Built 2005
Annual Tax Amount $2,097
Tax Year 2022
Lot Size 5,000 Sqft
Property Description
Welcome home to this stunning house! Step in to find an exceptionally open, light, and bright living room with all new carpet, tile and refinished hardwood flooring. Feel an abundance of natural light through the dining room, kitchen, and family room. The second floor won't disappoint with a loft perfectly sized for a home office, play area, or sitting area. Upstairs you are welcomed by two bedrooms that share a beautifully updated bath, as well as a primary suite complete with 5 piece ensuite bathroom creating the ideal living space. The Basement houses the 4th bedroom complete with walk in closet and an updated bathroom. Convenient location close to Hwy 24. Schedule a showing today!
Location
State CO
County El Paso
Area Claremont Ranch
Interior
Interior Features Vaulted Ceilings
Cooling Ceiling Fan(s), Central Air
Flooring Carpet, Tile, Wood
Fireplaces Number 1
Fireplaces Type None
Laundry Main
Exterior
Garage Attached
Garage Spaces 2.0
Fence Rear
Utilities Available Electricity, Natural Gas
Roof Type Composite Shingle
Building
Lot Description Level
Foundation Crawl Space, Partial Basement
Water Municipal
Level or Stories 2 Story
Finished Basement 88
Structure Type Wood Frame
Construction Status Existing Home
Schools
Middle Schools Horizon
High Schools Sand Creek
School District Falcon-49
Others
Special Listing Condition Not Applicable
Read Less

GET MORE INFORMATION




