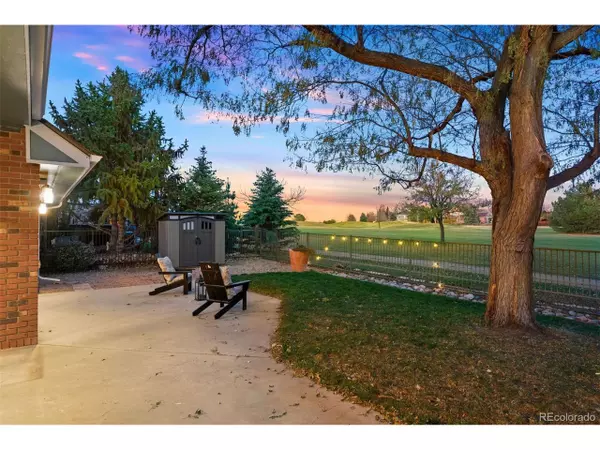For more information regarding the value of a property, please contact us for a free consultation.
1450 Saint Andrews Dr Broomfield, CO 80020
Want to know what your home might be worth? Contact us for a FREE valuation!

Our team is ready to help you sell your home for the highest possible price ASAP
Key Details
Sold Price $733,000
Property Type Single Family Home
Sub Type Residential-Detached
Listing Status Sold
Purchase Type For Sale
Square Footage 3,075 sqft
Subdivision Broomfield Country Club
MLS Listing ID 5815681
Sold Date 01/03/24
Bedrooms 4
Full Baths 2
Three Quarter Bath 1
HOA Fees $5/ann
HOA Y/N true
Abv Grd Liv Area 2,546
Originating Board REcolorado
Year Built 1984
Annual Tax Amount $3,778
Lot Size 7,405 Sqft
Acres 0.17
Property Description
Nestled within the prestigious Eagle Trace neighborhood and gracefully positioned along the 11th fairway of the Broomfield Country Club, this meticulously crafted 1980s custom home offers a perfect blend of traditional charm and modern sophistication. Positioned between the vibrant cities of Boulder and Denver, this residence offers a short commute to both, making it a perfect retreat for those seeking a harmonious blend of urban and suburban living. The main level bedroom is adjacent to a 3/4 bath which includes an updated shower, perfect for an aging family member. With new HVAC and roof installations this year, it's a turnkey property that welcomes you to create a lifetime of memories in one of the most sought-after streets in the Eagle Trace neighborhood. The garage, with its pristine epoxy floor, reflects the same attention to detail found throughout the property. Recent updates include brand-new interior paint throughout the home, creating a fresh and inviting atmosphere. The main level boasts new light fixtures. A chef's delight, the kitchen has been thoughtfully updated with top-of-the-line amenities, including a Subzero refrigerator and a Viking range. It seamlessly combines functionality with style, providing the perfect space to unleash your culinary creativity. Strategically located within a half-hour drive of Denver International Airport, this home is a sanctuary for frequent travelers. Walk or ride your bike to all three highly rated Boulder Valley Schools. WELCOME HOME!
Location
State CO
County Broomfield
Area Broomfield
Zoning R-PUD
Direction See Navigation
Rooms
Other Rooms Kennel/Dog Run
Basement Full, Unfinished
Primary Bedroom Level Upper
Master Bedroom 18x22
Bedroom 2 Main
Bedroom 3 Upper
Bedroom 4 Upper
Interior
Interior Features Eat-in Kitchen, Cathedral/Vaulted Ceilings, Open Floorplan, Pantry, Walk-In Closet(s), Wet Bar
Heating Forced Air
Cooling Central Air, Ceiling Fan(s)
Fireplaces Type Family/Recreation Room Fireplace, Single Fireplace
Fireplace true
Window Features Window Coverings,Skylight(s),Double Pane Windows
Appliance Down Draft, Self Cleaning Oven, Dishwasher, Refrigerator, Microwave, Trash Compactor, Disposal
Laundry Main Level
Exterior
Parking Features Oversized
Garage Spaces 2.0
Fence Fenced
Utilities Available Electricity Available
View Mountain(s)
Roof Type Composition
Street Surface Paved
Handicap Access Level Lot
Porch Patio
Building
Lot Description Gutters, Lawn Sprinkler System, Level, Near Golf Course
Faces West
Story 2
Foundation Slab
Sewer City Sewer, Public Sewer
Water City Water
Level or Stories Two
Structure Type Brick/Brick Veneer,Wood Siding
New Construction false
Schools
Elementary Schools Birch
Middle Schools Aspen Creek K-8
High Schools Broomfield
School District Boulder Valley Re 2
Others
Senior Community false
SqFt Source Assessor
Special Listing Condition Private Owner
Read Less

Bought with LIV Sotheby's International Realty
GET MORE INFORMATION



