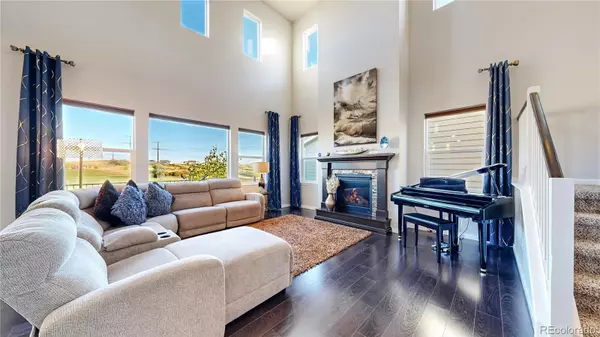For more information regarding the value of a property, please contact us for a free consultation.
3997 Trail Stone CIR Castle Rock, CO 80108
Want to know what your home might be worth? Contact us for a FREE valuation!

Our team is ready to help you sell your home for the highest possible price ASAP
Key Details
Sold Price $660,000
Property Type Single Family Home
Sub Type Single Family Residence
Listing Status Sold
Purchase Type For Sale
Square Footage 2,439 sqft
Price per Sqft $270
Subdivision Castle Oaks Estates
MLS Listing ID 1685242
Sold Date 01/04/24
Bedrooms 3
Full Baths 1
Half Baths 1
Three Quarter Bath 1
Condo Fees $256
HOA Fees $85/qua
HOA Y/N Yes
Abv Grd Liv Area 2,439
Originating Board recolorado
Year Built 2015
Annual Tax Amount $3,910
Tax Year 2022
Lot Size 4,356 Sqft
Acres 0.1
Property Description
SELLER OFFERING $3500K CONCESSION. Views! Views! Views! Nestled in the scenic surroundings of Castle Rock, this impressive Terrain Living home strikes the perfect balance between modern luxury and natural beauty. The home's exterior spaces are stunning. Revel in the well-appointed and professionally landscaped backyard, which provides unmatched views of the open space landscape. It's an ideal setting for family gatherings, barbecues, or simply enjoying a tranquil evening sunset. Attention to low-maintenance greenery and irrigation will make this space easy to enjoy and easy to care for. There are additional concrete stairs going to the yard as well as an additional concrete patio to enjoy. Enjoy long mornings or evenings on the custom-built deck which wraps the entire breadth of the house, which is unique to this particular property. The interior of the home has been crafted with attention to detail and boasts an inviting ambiance worthy of a model home. Once inside, you're greeted by a sprawling open floor plan, upgraded lighting throughout, resplendent flooring, and large windows that bathe each room in sunlight. The contemporary kitchen is designed for the modern cook, complete with granite countertops, top-of-the-line appliances, and a breakfast spot on the large island. You will also enjoy ample views from the breakfast nook. The family room welcomes you with a custom fireplace, cathedral ceilings, and not to be outdone-- more views! Retreat to the master suite, which features a walk-in closet and a spa-inspired en-suite bathroom. Each additional bedroom offers space and versatility, perfect for family, guests, or office use. There is also a dedicated office space on the main floor for flexibility. The spacious 2-car garage provides ample room for vehicles and storage. Castle Rock is renowned for its picturesque landscapes, outdoor activities, and family-friendly vibe.
Location
State CO
County Douglas
Rooms
Basement Bath/Stubbed, Exterior Entry, Full, Sump Pump, Unfinished, Walk-Out Access
Interior
Interior Features Breakfast Nook, Built-in Features, Ceiling Fan(s), Eat-in Kitchen, Entrance Foyer, Granite Counters, High Ceilings, Kitchen Island, Open Floorplan, Primary Suite, Smoke Free, Vaulted Ceiling(s), Walk-In Closet(s)
Heating Forced Air
Cooling Central Air
Flooring Carpet, Laminate
Fireplaces Number 1
Fireplaces Type Family Room, Gas
Fireplace Y
Appliance Dishwasher, Disposal, Double Oven, Dryer, Microwave, Range, Refrigerator, Sump Pump, Washer
Laundry In Unit
Exterior
Exterior Feature Private Yard
Parking Features Concrete, Insulated Garage, Oversized
Garage Spaces 2.0
Fence Partial
Utilities Available Cable Available, Electricity Connected, Natural Gas Connected
View Valley
Roof Type Composition
Total Parking Spaces 2
Garage Yes
Building
Lot Description Irrigated, Landscaped, Master Planned, Open Space, Sprinklers In Front, Sprinklers In Rear
Foundation Slab
Sewer Public Sewer
Water Public
Level or Stories Two
Structure Type Frame,Other,Rock
Schools
Elementary Schools Sage Canyon
Middle Schools Mesa
High Schools Douglas County
School District Douglas Re-1
Others
Senior Community No
Ownership Individual
Acceptable Financing Cash, Conventional, FHA, VA Loan
Listing Terms Cash, Conventional, FHA, VA Loan
Special Listing Condition None
Pets Allowed Cats OK, Dogs OK
Read Less

© 2024 METROLIST, INC., DBA RECOLORADO® – All Rights Reserved
6455 S. Yosemite St., Suite 500 Greenwood Village, CO 80111 USA
Bought with RE/MAX Professionals
GET MORE INFORMATION




