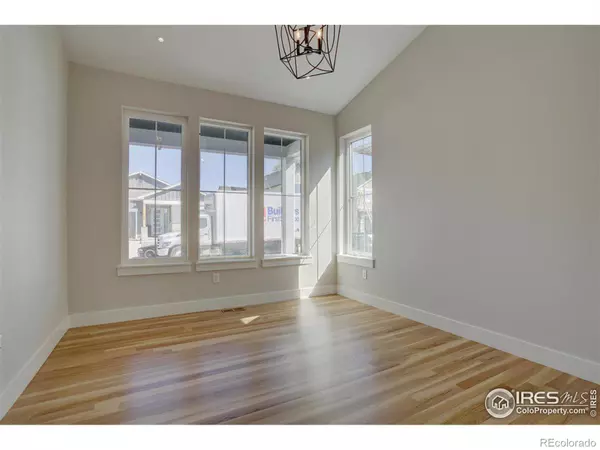For more information regarding the value of a property, please contact us for a free consultation.
731 Saint Andrews LN Louisville, CO 80027
Want to know what your home might be worth? Contact us for a FREE valuation!

Our team is ready to help you sell your home for the highest possible price ASAP
Key Details
Sold Price $1,672,374
Property Type Single Family Home
Sub Type Single Family Residence
Listing Status Sold
Purchase Type For Sale
Square Footage 3,342 sqft
Price per Sqft $500
Subdivision Coal Creek Ranch
MLS Listing ID IR985910
Sold Date 01/10/24
Style Contemporary
Bedrooms 5
Full Baths 3
Three Quarter Bath 1
Condo Fees $729
HOA Fees $60/ann
HOA Y/N Yes
Abv Grd Liv Area 2,379
Originating Board recolorado
Year Built 2023
Annual Tax Amount $1,145
Tax Year 2022
Lot Size 6,969 Sqft
Acres 0.16
Property Description
New Custom home in the coveted Coal Creek Ranch in Louisville. Will START CONSTRUCTION SOON with an anticipated late fall completion. This new custom home has a bright and open floorplan with walk-out finished basement, 3/4 car tandem garage. top of the line finishes throughout including Solid White Oak HW floors on entire main lvl, upgraded quartz c-tops, stainless steel wire stair railing, Frigidaire Pro Series (based on availability) appliance package includes 5 burner gas range, vented to outside, double convection oven/micro combo and DW, free standing tub primary bath with separate shower w/European frameless glass. Vaulted ceilings in all upstairs beds. Huge covered back deck and patio, Covered front porch. Still plenty time to personalize all interior finishes with our interior designer. Front and back landscaping included. Easy walking/biking distance to Coal Creek Golf Course, Coal Creek Trail system and a variety of restaurants and shopping. 2021 Energy Code includes foam insulation, 96% efficient furnace, solar panels, 16 SEER AC unit, high efficiency tankless water heater. The photos and virtual tour are of the same plan and level of finishes but not of this exact house.. HOA includes private pool, tennis courts and trash removal. Easy walk/bike to the Monarch school campus. Contact agent to tour a similar model locally. Should begin construction in June for a late fall completion. Plenty of time to personalize interior finishes.
Location
State CO
County Boulder
Zoning RES
Rooms
Basement Full, Sump Pump, Walk-Out Access
Interior
Interior Features Eat-in Kitchen, Five Piece Bath, Kitchen Island, Open Floorplan, Pantry, Radon Mitigation System, Smart Thermostat, Vaulted Ceiling(s)
Heating Forced Air
Cooling Ceiling Fan(s), Central Air
Flooring Tile, Wood
Fireplaces Type Gas
Equipment Satellite Dish
Fireplace N
Appliance Dishwasher, Disposal, Double Oven, Microwave, Oven
Laundry In Unit
Exterior
Garage Oversized, Tandem
Garage Spaces 4.0
Utilities Available Cable Available, Electricity Available, Internet Access (Wired), Natural Gas Available
View Mountain(s), Plains
Roof Type Composition
Total Parking Spaces 4
Garage Yes
Building
Lot Description Rolling Slope, Sprinklers In Front
Sewer Public Sewer
Water Public
Level or Stories Two
Structure Type Stone,Wood Frame
Schools
Elementary Schools Monarch K-8
Middle Schools Monarch K-8
High Schools Monarch
School District Boulder Valley Re 2
Others
Ownership Builder
Acceptable Financing Cash, Conventional
Listing Terms Cash, Conventional
Read Less

© 2024 METROLIST, INC., DBA RECOLORADO® – All Rights Reserved
6455 S. Yosemite St., Suite 500 Greenwood Village, CO 80111 USA
Bought with Your Castle Real Estate Inc
GET MORE INFORMATION




