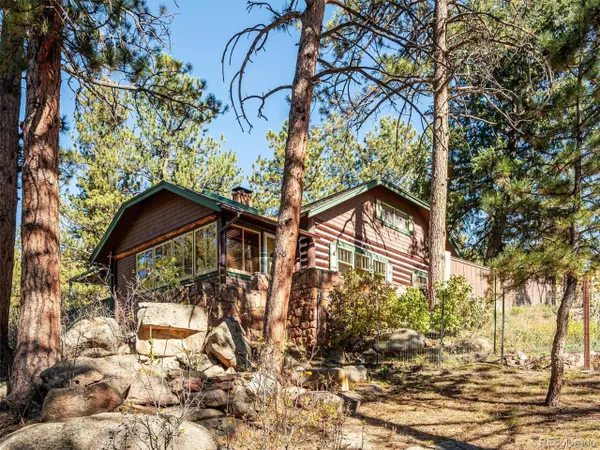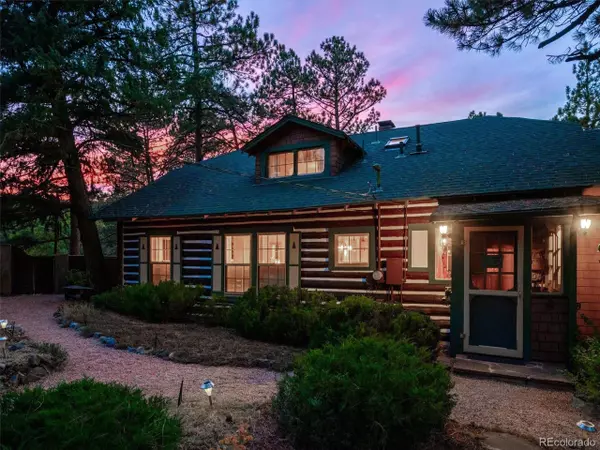For more information regarding the value of a property, please contact us for a free consultation.
4939 S Blue Spruce Rd Evergreen, CO 80439
Want to know what your home might be worth? Contact us for a FREE valuation!

Our team is ready to help you sell your home for the highest possible price ASAP
Key Details
Sold Price $735,000
Property Type Single Family Home
Sub Type Residential-Detached
Listing Status Sold
Purchase Type For Sale
Square Footage 2,250 sqft
Subdivision Pearson Addition
MLS Listing ID 7099706
Sold Date 01/12/24
Style Chalet
Bedrooms 2
Full Baths 1
Three Quarter Bath 1
HOA Y/N false
Abv Grd Liv Area 2,250
Originating Board REcolorado
Year Built 1922
Annual Tax Amount $1,944
Lot Size 0.460 Acres
Acres 0.46
Property Description
Iconic Evergreen property on the market for the first time in nearly 30 years! There is nothing that compares to it in this price point. A 5-minute stroll to Evergreen Lake, the jewel of our mountain town, this property enjoys the rare quality of being walking distance to community and fun including Open Space, the public golf course, shops, pubs, restaurants coffee spots, summer lake concerts, and farmers markets too. Evergreen gives you easy access to I-70 for year-round world-class skiing/ riding and outdoor adventures. Jefferson county is renowned in the country for its abundance of open space parks for natural beauty, mountain biking, horseback riding, and hiking. Excellent schools, public, private, and charter and this property, of course, is within walking distance to the high school and elementary school. Do not miss this one chance to be part of the next chapter of this historic home.
Location
State CO
County Jefferson
Area Suburban Mountains
Zoning MR-1
Direction IMPORTANT- DO NOT FOLLOW GPS OR YOU MAY WANDER. This property is on the corner of Blue Spruce Road and Buffalo Park Road. There are two ways to get in, I would suggest accessing from Blue Spruce as the Buffalo Park driveway sneaks up on you and is therefore challenging.
Rooms
Other Rooms Outbuildings
Basement Partial, Unfinished, Crawl Space, Walk-Out Access
Primary Bedroom Level Main
Master Bedroom 21x13
Bedroom 2 Upper 31x11
Interior
Heating Forced Air, Wood Stove
Cooling Ceiling Fan(s)
Fireplaces Type Living Room, Dining Room, Single Fireplace
Fireplace true
Appliance Dishwasher, Refrigerator, Washer, Dryer
Laundry In Basement
Exterior
Fence Partial
View Foothills View
Roof Type Composition
Street Surface Gravel
Porch Deck
Building
Lot Description Rolling Slope
Faces Southwest
Story 3
Sewer City Sewer, Public Sewer
Water City Water
Level or Stories Three Or More
Structure Type Log
New Construction false
Schools
Elementary Schools Wilmot
Middle Schools Evergreen
High Schools Evergreen
School District Jefferson County R-1
Others
Senior Community false
SqFt Source Assessor
Special Listing Condition Private Owner
Read Less

Bought with LIV Sotheby's International Realty
GET MORE INFORMATION



