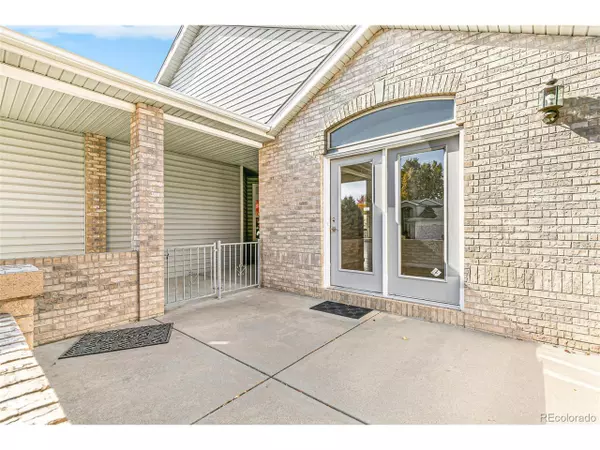For more information regarding the value of a property, please contact us for a free consultation.
12665 Kalamath Ct Westminster, CO 80234
Want to know what your home might be worth? Contact us for a FREE valuation!

Our team is ready to help you sell your home for the highest possible price ASAP
Key Details
Sold Price $735,000
Property Type Single Family Home
Sub Type Residential-Detached
Listing Status Sold
Purchase Type For Sale
Square Footage 3,295 sqft
Subdivision Home Farm
MLS Listing ID 2696016
Sold Date 01/18/24
Style Ranch
Bedrooms 5
Full Baths 1
Three Quarter Bath 2
HOA Y/N true
Abv Grd Liv Area 1,831
Originating Board REcolorado
Year Built 1996
Annual Tax Amount $4,068
Lot Size 10,018 Sqft
Acres 0.23
Property Description
UPDATE: THE PRICE HAS BEEN DROPPED TO $759000. Welcome to Home Farm! This ranch with walk-out basement features a versatile yet exciting floor plan paired perfectly with spacious living and plenty of storage. No need to tell you about the recent updates, this home speaks for itself and starts talking immediately when you enter the front door. Of the many upgrades, all doors have been rejuvenated with new and trendy hardware. Refreshed hardwood floors now gleam and overhead ceiling lights have been updated with beautifully bright modern LED lights. As you continue past the entry way into the spacious great room, you'll notice an open floor plan with a abundance of natural light, vaulted ceilings, skylights, and fire place for those cozy evenings at home! By now, the recently updated kitchen has probably caught your eye. Moving through, you'll notice new kitchen flooring, cabinets dressed up with new hardware and fresh paint, and while the double ovens might not be stainless steel, all the other appliances are. Rest assured that ALL of the appliances have being new or newer in common. The look this kitchen presents is tied together with granite countertops. Other mentions include: oversized kitchen pantry, broom/coat closet and a laundry room that's completed with a convenient sink and storage cabinets. Continuing into the primary bedroom, you'll notice beautiful floors, large walk-in closet and en-suite primary bathroom with 2 separated vanity sinks. An additional 3/4 bathroom, guest room, and large office complete the main floor. Into the basement, 3 good sized bedrooms await you, all with brand new carpet. Gleaming floors, new lighting, another 3/4 bathroom join together in a central versatile family space. The unfinished room can be left as storage, or become the room of your dreams, so get inspired! Don't forget to walk-out into the giant backyard!
Location
State CO
County Adams
Community Tennis Court(S), Pool
Area Metro Denver
Direction Exit 120th Ave. and go east to Huron Street. North on Huron Street less than a half mile, then left into Home Farm, taking Home Farm Circle to a final right on Kalamath Court. House is on left hand side.
Rooms
Basement Partial, Walk-Out Access, Sump Pump
Primary Bedroom Level Main
Bedroom 2 Main
Bedroom 3 Basement
Bedroom 4 Basement
Bedroom 5 Basement
Interior
Interior Features Study Area, Eat-in Kitchen, Cathedral/Vaulted Ceilings, Open Floorplan, Pantry, Walk-In Closet(s)
Heating Forced Air, Humidity Control
Cooling Central Air, Ceiling Fan(s)
Fireplaces Type Gas, Great Room, Single Fireplace
Fireplace true
Window Features Window Coverings,Skylight(s)
Appliance Self Cleaning Oven, Double Oven, Dishwasher, Refrigerator, Microwave, Disposal
Laundry Main Level
Exterior
Exterior Feature Tennis Court(s)
Garage Oversized
Garage Spaces 2.0
Fence Fenced
Community Features Tennis Court(s), Pool
Utilities Available Electricity Available, Cable Available
Waterfront false
View Mountain(s)
Roof Type Cement Shake
Street Surface Paved
Porch Patio, Deck
Building
Lot Description Lawn Sprinkler System, Cul-De-Sac
Faces East
Story 1
Foundation Slab
Sewer City Sewer, Public Sewer
Water City Water
Level or Stories One
Structure Type Wood/Frame,Vinyl Siding
New Construction false
Schools
Elementary Schools Arapahoe Ridge
Middle Schools Silver Hills
High Schools Mountain Range
School District Adams 12 5 Star Schl
Others
HOA Fee Include Trash,Snow Removal
Senior Community false
SqFt Source Assessor
Special Listing Condition Private Owner
Read Less

GET MORE INFORMATION




