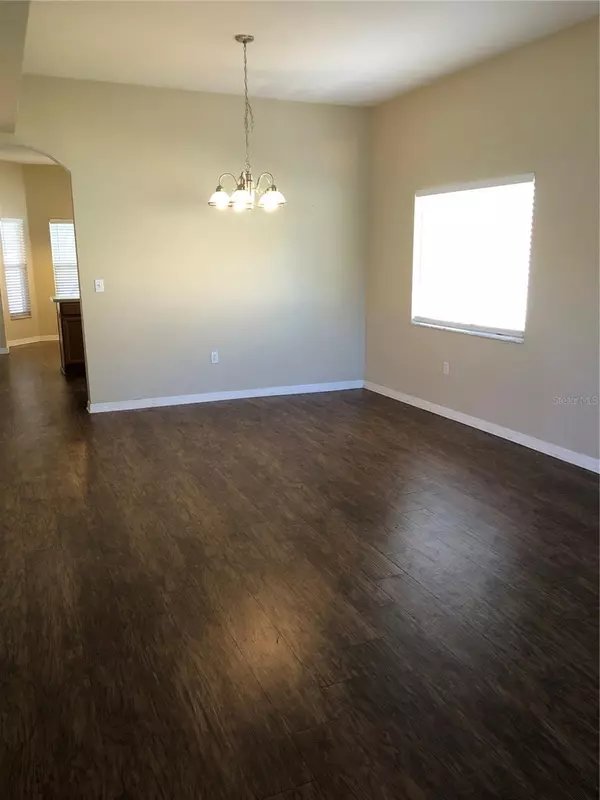For more information regarding the value of a property, please contact us for a free consultation.
11133 SAILBROOKE DR Riverview, FL 33579
Want to know what your home might be worth? Contact us for a FREE valuation!

Our team is ready to help you sell your home for the highest possible price ASAP
Key Details
Sold Price $430,000
Property Type Single Family Home
Sub Type Single Family Residence
Listing Status Sold
Purchase Type For Sale
Square Footage 3,012 sqft
Price per Sqft $142
Subdivision Summerfield Village 1 Tr 7
MLS Listing ID O6155851
Sold Date 01/19/24
Bedrooms 6
Full Baths 3
Construction Status Appraisal,Financing,Inspections
HOA Fees $41/qua
HOA Y/N Yes
Originating Board Stellar MLS
Year Built 2001
Annual Tax Amount $5,678
Lot Size 8,712 Sqft
Acres 0.2
Property Description
Discover the practicality of this spacious 6-bedroom, 3-bathroom home that spans 3,012 sq ft, now with a special 2% Seller-Paid Rate Buydown offer to make ownership more affordable (terms and conditions apply). The home features durable wood laminate flooring in common areas and easy-to-clean tiles in the bathrooms. Stainless steel appliances and ample counters make the kitchen both functional and inviting, opening up to a dining area that's just right for family meals. The first floor includes a flexible bedroom that can double as an office or guest room, with a full bathroom close at hand. For relaxation, there's a screened patio that looks out onto a private, fenced yard. Upstairs, the master suite is a comfortable retreat with walk-in closets, a dual vanity, and a separate tub and shower in the bathroom. Four additional bedrooms mean space for everyone, and a laundry room on the same floor adds convenience. This home is ready for years to come, with a durable architectural shingle roof from 2013, an HVAC system from 2018, and a water heater from 2020. With its solid updates and ample space, this home is equipped to meet your needs now and into the future.
Location
State FL
County Hillsborough
Community Summerfield Village 1 Tr 7
Zoning PD
Interior
Interior Features Thermostat
Heating Central
Cooling Central Air
Flooring Laminate, Tile
Fireplace false
Appliance Dishwasher, Microwave, Range
Laundry Other
Exterior
Exterior Feature Sidewalk
Garage Spaces 2.0
Utilities Available BB/HS Internet Available, Cable Available, Electricity Connected
Roof Type Shingle
Attached Garage true
Garage true
Private Pool No
Building
Entry Level Two
Foundation Slab
Lot Size Range 0 to less than 1/4
Sewer Public Sewer
Water Public
Structure Type Block,Stucco
New Construction false
Construction Status Appraisal,Financing,Inspections
Schools
Elementary Schools Summerfield Crossing Elementary
Middle Schools Eisenhower-Hb
High Schools East Bay-Hb
Others
Pets Allowed Yes
Senior Community No
Ownership Fee Simple
Monthly Total Fees $41
Acceptable Financing Cash, Conventional, FHA, USDA Loan, VA Loan
Membership Fee Required Required
Listing Terms Cash, Conventional, FHA, USDA Loan, VA Loan
Special Listing Condition None
Read Less

© 2025 My Florida Regional MLS DBA Stellar MLS. All Rights Reserved.
Bought with KELLER WILLIAMS SOUTH SHORE
GET MORE INFORMATION



