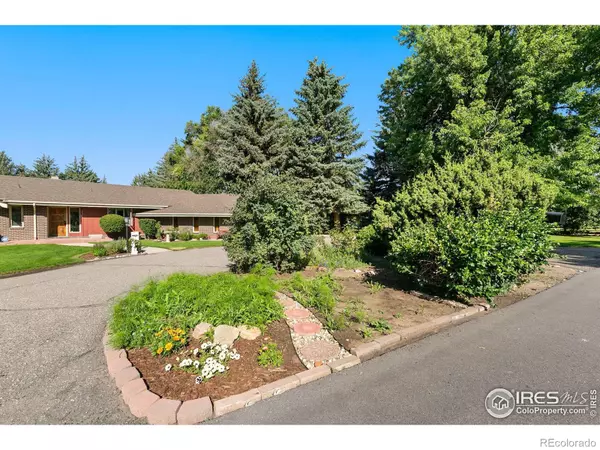For more information regarding the value of a property, please contact us for a free consultation.
3535 Terryridge RD Fort Collins, CO 80524
Want to know what your home might be worth? Contact us for a FREE valuation!

Our team is ready to help you sell your home for the highest possible price ASAP
Key Details
Sold Price $850,000
Property Type Single Family Home
Sub Type Single Family Residence
Listing Status Sold
Purchase Type For Sale
Square Footage 4,394 sqft
Price per Sqft $193
Subdivision Terry Shores
MLS Listing ID IR999091
Sold Date 01/19/24
Style Contemporary
Bedrooms 4
Full Baths 1
Three Quarter Bath 2
Condo Fees $650
HOA Fees $54/ann
HOA Y/N Yes
Abv Grd Liv Area 1,930
Originating Board recolorado
Year Built 1969
Tax Year 2022
Lot Size 0.540 Acres
Acres 0.54
Property Description
Welcome to life at the lake! Beautiful Terry Shores home sitting on over half an acre of mature trees and gardens. Easy circle driveway access, oversized two car attached garage and a large private lot. The spacious mid-century modern interior features vaulted ceilings and large sliding doors opening onto the back deck. Main level has 2 bedrooms, 2 baths, family and dining rooms with bricked double sided gas fireplace. The large walkout basement includes a separate studio, 3rd bedroom, bathroom, office/den that could easily be turned into the 4th conforming bedroom, plus additional bar area/kitchenette and rec area with gas fireplace. New Roof completed in November, 2022, New boiler in May, 2022. Enjoy tranquil private lake life, new tennis/pickle ball courts, swimming, paddle boarding, and fishing. Sellers negotiable on seller concessions.
Location
State CO
County Larimer
Zoning RES
Rooms
Basement Full
Main Level Bedrooms 2
Interior
Interior Features Central Vacuum, Eat-in Kitchen, In-Law Floor Plan, Open Floorplan, Vaulted Ceiling(s), Walk-In Closet(s)
Heating Hot Water, Propane
Cooling Air Conditioning-Room
Fireplaces Type Basement, Gas, Gas Log, Living Room, Other
Fireplace N
Appliance Dishwasher, Disposal, Dryer, Microwave, Oven, Refrigerator, Self Cleaning Oven, Washer
Laundry In Unit
Exterior
Parking Features Oversized, RV Access/Parking
Garage Spaces 2.0
Utilities Available Electricity Available, Internet Access (Wired)
Roof Type Composition
Total Parking Spaces 2
Garage Yes
Building
Lot Description Ditch, Level, Rolling Slope, Sprinklers In Front
Sewer Public Sewer
Water Public
Level or Stories One
Structure Type Brick,Wood Frame,Wood Siding
Schools
Elementary Schools Tavelli
Middle Schools Cache La Poudre
High Schools Poudre
School District Poudre R-1
Others
Ownership Individual
Acceptable Financing Cash, Conventional, FHA, VA Loan
Listing Terms Cash, Conventional, FHA, VA Loan
Read Less

© 2025 METROLIST, INC., DBA RECOLORADO® – All Rights Reserved
6455 S. Yosemite St., Suite 500 Greenwood Village, CO 80111 USA
Bought with Group Harmony
GET MORE INFORMATION



