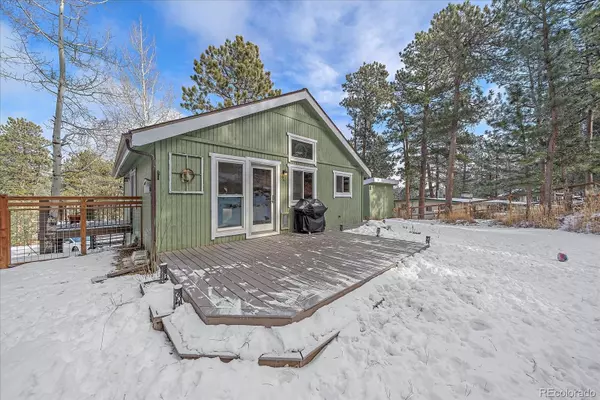For more information regarding the value of a property, please contact us for a free consultation.
30032 Spruce RD Evergreen, CO 80439
Want to know what your home might be worth? Contact us for a FREE valuation!

Our team is ready to help you sell your home for the highest possible price ASAP
Key Details
Sold Price $740,000
Property Type Single Family Home
Sub Type Single Family Residence
Listing Status Sold
Purchase Type For Sale
Square Footage 1,540 sqft
Price per Sqft $480
Subdivision Wah Keeney Park
MLS Listing ID 2157483
Sold Date 01/19/24
Style Rustic Contemporary
Bedrooms 3
Full Baths 1
Three Quarter Bath 1
HOA Y/N No
Abv Grd Liv Area 1,540
Originating Board recolorado
Year Built 1950
Annual Tax Amount $2,343
Tax Year 2022
Lot Size 0.380 Acres
Acres 0.38
Property Description
You will be glad you waited until 2024 for this one! Find $million$ dollar finishes in this lovely North Evergreen home. A truly move-in ready property, a newer deck welcomes you into the great room. The vaulted ceilings give this room a larger feel while the fireplace provides ambiance and warmth. The kitchen is efficiently designed, totally remodeled with excellent counterspace, pantry and a flexible eating space that flows into the great room. The main level primary suite is large enough for your king-sized bed and has private access into the bathroom. The bathroom has been optimally designed to allow guests to have access to the powder room and the bedroom occupant(s) to access the stylish soaking tub, separate shower and secondary vanity and sink. The second main-level bedroom is also generously sized. The lower level is home a very large bedroom. You can't miss the totally remodeled bathroom looks like it is right out of a magazine. There is a laundry area/room that could be a small play area or home to a desk area (perhaps close off the laundry). On top of all of this, there triple-paned windows, newer furnace and water heater, newer decks and new solar panels that make your electric/gas bill under $100/month (buyers usage may vary). The driveway is paved and there are additional parking spots in addition to the garage. Lots of storage opportunities including the shed and garage. The back yard is fenced (can keep the elk from eating your garden!) and ideal for playtime, playing with your furry friends or gardening. This charming home really is the total package!
Location
State CO
County Jefferson
Zoning MR-3
Rooms
Main Level Bedrooms 1
Interior
Interior Features Breakfast Nook, Five Piece Bath, Granite Counters, High Ceilings, High Speed Internet, Pantry, Primary Suite, Smoke Free, Vaulted Ceiling(s)
Heating Active Solar, Forced Air, Natural Gas
Cooling None
Flooring Carpet, Laminate, Wood
Fireplaces Number 1
Fireplaces Type Family Room, Gas Log
Fireplace Y
Appliance Dishwasher, Dryer, Gas Water Heater, Microwave, Oven, Refrigerator, Washer
Exterior
Exterior Feature Dog Run, Private Yard
Parking Features Asphalt, Insulated Garage
Garage Spaces 2.0
Fence Partial
Utilities Available Electricity Connected, Internet Access (Wired), Natural Gas Connected
View Valley
Roof Type Composition
Total Parking Spaces 2
Garage No
Building
Lot Description Foothills, Landscaped, Level
Foundation Block, Slab
Sewer Public Sewer
Water Public
Level or Stories Two
Structure Type Block,Frame,Wood Siding
Schools
Elementary Schools Bergen Meadow/Valley
Middle Schools Evergreen
High Schools Evergreen
School District Jefferson County R-1
Others
Senior Community No
Ownership Individual
Acceptable Financing Cash, Conventional, FHA, VA Loan
Listing Terms Cash, Conventional, FHA, VA Loan
Special Listing Condition None
Read Less

© 2024 METROLIST, INC., DBA RECOLORADO® – All Rights Reserved
6455 S. Yosemite St., Suite 500 Greenwood Village, CO 80111 USA
Bought with Coldwell Banker Realty 28
GET MORE INFORMATION



