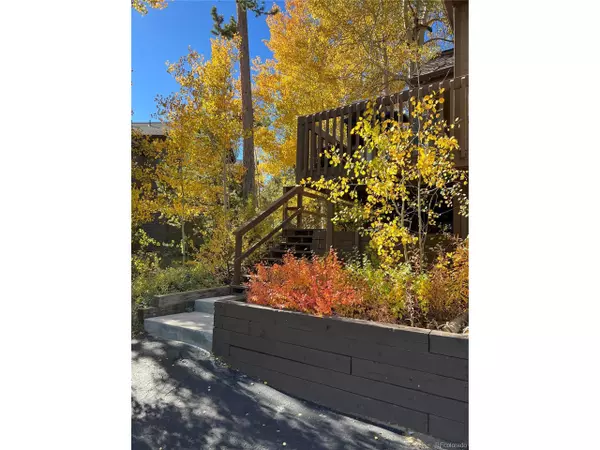For more information regarding the value of a property, please contact us for a free consultation.
1842 Perigrine Ln #B Silverthorne, CO 80498
Want to know what your home might be worth? Contact us for a FREE valuation!

Our team is ready to help you sell your home for the highest possible price ASAP
Key Details
Sold Price $675,000
Property Type Townhouse
Sub Type Attached Dwelling
Listing Status Sold
Purchase Type For Sale
Square Footage 819 sqft
Subdivision Ponderosa Condo
MLS Listing ID 2342511
Sold Date 01/25/24
Style Chalet
Bedrooms 2
Full Baths 2
HOA Fees $300/mo
HOA Y/N true
Abv Grd Liv Area 819
Originating Board REcolorado
Year Built 1985
Annual Tax Amount $1,840
Lot Size 0.990 Acres
Acres 0.99
Property Description
Located in the picturesque Town of Silverthorne, in a small, private complex in lower Eagle's Nest, this attractive 2bd/2ba multi level condo is a perfect primary or investment property. Modern and efficient, the kitchen features granite countertops, SS appliances, washer /dryer, subway tile backsplash, & extra pantry spaces. 5 inch wood plank floors, vaulted ceilings & WB fireplace define a comfortable lifestyle. Two updated bathrooms w tile floors and shower surrounds provide plenty of space for daily routines. Your private one-car attached garage protects your vehicle from the elements and stores all your mountain gear with ease. No more scraping ice or shoveling snow off your car! Perigrine Condo includes two decks with spectacular views of the surrounding mountains. Explore all the amenities Silverthorne offers, including parks, shops, dining, and a welcoming community spirit. Whether you're seeking a weekend getaway or a full-time residence, this property is the perfect mountain retreat. Low HOA dues with a well run association are of top consideration. Incentive- Seller Paid Closing Costs $10,000!
Location
State CO
County Summit
Area Out Of Area
Zoning PUD
Direction Blue River Parkway N thru Silverthorne, left on Golden Eagle Rd. Rt of Peregrine Lane. In 2 blocks go RT on Stellar Dr. Ponderosa Condos on Right. Use staircase on left side of Bld to Unit B.
Rooms
Primary Bedroom Level Upper
Bedroom 2 Main
Interior
Interior Features Cathedral/Vaulted Ceilings, Pantry
Heating Wood Stove
Fireplaces Type Living Room, Single Fireplace
Fireplace true
Window Features Window Coverings,Bay Window(s),Double Pane Windows
Appliance Dishwasher, Refrigerator, Washer, Dryer, Microwave, Disposal
Exterior
Exterior Feature Balcony
Garage Spaces 1.0
Utilities Available Natural Gas Available, Electricity Available, Cable Available
View Mountain(s)
Roof Type Fiberglass
Street Surface Paved
Porch Patio, Deck
Building
Faces Northeast
Story 2
Sewer City Sewer, Public Sewer
Water City Water
Level or Stories Two
Structure Type Wood/Frame,Wood Siding,Concrete
New Construction false
Schools
Elementary Schools Silverthorne
Middle Schools Summit
High Schools Summit
School District Summit Re-1
Others
HOA Fee Include Snow Removal,Water/Sewer,Hazard Insurance
Senior Community false
SqFt Source Assessor
Special Listing Condition Private Owner
Read Less

GET MORE INFORMATION




