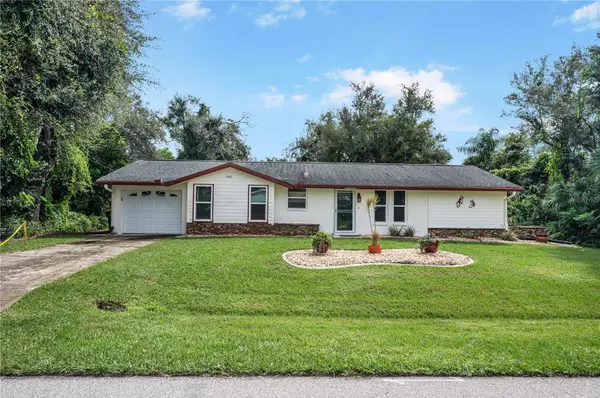For more information regarding the value of a property, please contact us for a free consultation.
1360 ABSCOTT ST Port Charlotte, FL 33952
Want to know what your home might be worth? Contact us for a FREE valuation!

Our team is ready to help you sell your home for the highest possible price ASAP
Key Details
Sold Price $290,000
Property Type Single Family Home
Sub Type Single Family Residence
Listing Status Sold
Purchase Type For Sale
Square Footage 1,176 sqft
Price per Sqft $246
Subdivision Port Charlotte Sec 012
MLS Listing ID C7482257
Sold Date 02/01/24
Bedrooms 2
Full Baths 2
Construction Status Financing,Inspections,Other Contract Contingencies
HOA Y/N No
Originating Board Stellar MLS
Year Built 1982
Annual Tax Amount $1,463
Lot Size 10,018 Sqft
Acres 0.23
Lot Dimensions 80x125x80x125
Property Description
PORT CHARLOTTE HOME W/POOL, PRIVATE BACKYARD & NO HOA FEES - This charming 2 bed/2 bath, pool home is located in heart of Port Charlotte on a quiet street that offers quick access to dining, shopping & both US41 & I-75. Nestled on a wooded street, this home boasts tile flooring throughout w/an updated kitchen & renovated bath. The split bedroom layout features a large, centrally located combination living room & dining room w/sliding glass doors opening to the screened lanai. The kitchen offers beautiful granite counters, shaker-style cabinets & a partial subway tile back splash. Updated appliances include stainless steel refrigerator, range & microwave hood. A small pet door is built into the wall leading to the lanai allowing your furry friends access to the pool area. The master suite has a huge walk-in closet & private master bath w/glass-enclosed combination tub/shower & shaker-style wood vanity. The generous guest room has a large closet & is adjacent to the guest bath. Guest bath has wood vanity, stone counter & tiled shower/tub. Outside, the screened lanai has a brick paver deck surrounding the in-ground, heated pool. A brick paver firepit area w/water feature & shed complete the private backyard. Other amenities include the attached, one-car garage that doubles as your laundry area w/full-sized washer & dryer. Lots of recent updates: new A/C, new pool heater & several new windows. Find your place in paradise today.
Location
State FL
County Charlotte
Community Port Charlotte Sec 012
Zoning RSF3.5
Interior
Interior Features Ceiling Fans(s), Eat-in Kitchen, Open Floorplan, Split Bedroom, Stone Counters, Walk-In Closet(s)
Heating Central, Electric
Cooling Central Air
Flooring Tile
Fireplace false
Appliance Dishwasher, Dryer, Electric Water Heater, Microwave, Range, Refrigerator, Washer
Laundry In Garage
Exterior
Exterior Feature Irrigation System, Sliding Doors, Storage
Parking Features Garage Door Opener
Garage Spaces 1.0
Pool Heated, In Ground, Screen Enclosure
Utilities Available BB/HS Internet Available, Cable Available, Electricity Connected, Phone Available, Water Connected
View Trees/Woods
Roof Type Shingle
Porch Screened
Attached Garage true
Garage true
Private Pool Yes
Building
Lot Description In County, Paved
Entry Level One
Foundation Slab
Lot Size Range 0 to less than 1/4
Sewer Septic Tank
Water Public
Architectural Style Florida
Structure Type Block,Stucco
New Construction false
Construction Status Financing,Inspections,Other Contract Contingencies
Schools
Elementary Schools Kingsway
Middle Schools Port Charlotte Middle
High Schools Port Charlotte High
Others
Pets Allowed Yes
Senior Community No
Ownership Fee Simple
Acceptable Financing Cash, Conventional, FHA, VA Loan
Listing Terms Cash, Conventional, FHA, VA Loan
Special Listing Condition None
Read Less

© 2025 My Florida Regional MLS DBA Stellar MLS. All Rights Reserved.
Bought with KW PEACE RIVER PARTNERS
GET MORE INFORMATION



