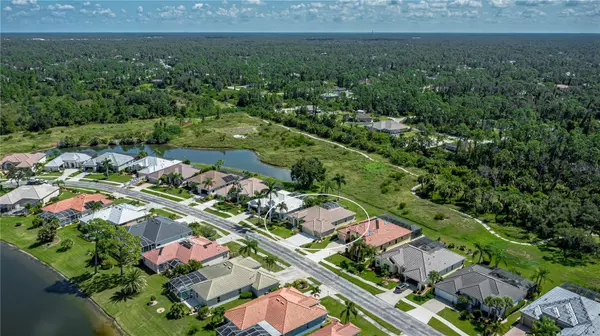For more information regarding the value of a property, please contact us for a free consultation.
2009 SILVER PALM RD North Port, FL 34288
Want to know what your home might be worth? Contact us for a FREE valuation!

Our team is ready to help you sell your home for the highest possible price ASAP
Key Details
Sold Price $510,000
Property Type Single Family Home
Sub Type Single Family Residence
Listing Status Sold
Purchase Type For Sale
Square Footage 2,008 sqft
Price per Sqft $253
Subdivision Bobcat Trail Ph 2
MLS Listing ID C7477191
Sold Date 02/02/24
Bedrooms 3
Full Baths 2
Construction Status Other Contract Contingencies
HOA Fees $10/ann
HOA Y/N Yes
Originating Board Stellar MLS
Year Built 2005
Annual Tax Amount $5,704
Lot Size 9,583 Sqft
Acres 0.22
Lot Dimensions 68x130x78x130
Property Description
Price Reduced!!! Motivated Seller-will entertain reasonable offers! Welcome to the beautiful deed restricted gated community of Bobcat Trail! This is the popular Medallion floorplan with a unique open design with 3 bedrooms. & 2 full baths, and a large 3 car garage with room for the golfcart/storage/toys etc.! This spacious home has been very well maintained by the current owner & is in move in condition. BRAND NEW tile roof & gutters in August 2023 & lanai/pool screens have been repaired & exterior of home has been freshly pressure washed. As you enter into the foyer you will see a decorative niche w/accent light, large living /dining area with tile set on the diagonal, 10' ceilings w/crown molding, decorative picture framing on walls, & accent ceiling. Corner-less sliding doors from the living room/family room open to the large lanai/pool area which brings the outside in creating an ideal setting for relaxed Florida living. Great for entertaining. Kitchen has white cabinets w/slide out shelves, granite counters & under countersink, tile backsplash, newer stainless gas range, French door refrigerator, & microwave, & breakfast bar w/room for 4 barstools. kitchen opens to the good-sized family room w/10'ceilings w/crown molding, tile floors & built in shelving for TV. Breakfast nook is next to the kitchen w/ built in banquette. Split bedroom plan w/large master suite, 10' ceilings w/crown molding, his & hers closets, & sliders to pool/lanai area, ensuite master bath has dual sinks, & large walk-in roman shower. Guest wing is on the other side of home & offers 2 bedrooms with one currently used as an office w/built in desk, & both have walk in closets for storage, second bath has tub/shower & access to the lanai & pool area. Inside laundry w/full size washer & gas dryer & upper cabinets. Other features are security system, gas air handler/electric A/C with 2 zones, hurricane roll down screen shutters thru-out, & well for the sprinkler system & more! HOME WARRANTY INCLUDED! Low HOA fees!! Community offers a heated community pool, community center with fitness room, tennis courts, & offers many social activities. Convenient to shopping, restaurants, beaches, fishing, parks, hospitals, schools & I 75. Nearby airports are Punta Gorda, Sarasota, & Fort Myers.
Location
State FL
County Sarasota
Community Bobcat Trail Ph 2
Zoning PCDN
Rooms
Other Rooms Family Room, Great Room, Inside Utility
Interior
Interior Features Ceiling Fans(s), Crown Molding, Eat-in Kitchen, High Ceilings, Kitchen/Family Room Combo, Living Room/Dining Room Combo, Primary Bedroom Main Floor, Open Floorplan, Split Bedroom, Stone Counters, Thermostat, Walk-In Closet(s), Window Treatments
Heating Central, Electric, Natural Gas
Cooling Central Air, Zoned
Flooring Carpet, Ceramic Tile, Tile
Furnishings Unfurnished
Fireplace false
Appliance Dishwasher, Disposal, Dryer, Gas Water Heater, Ice Maker, Microwave, Range, Refrigerator, Washer
Laundry Inside, Laundry Room
Exterior
Exterior Feature Hurricane Shutters, Irrigation System, Private Mailbox, Rain Gutters, Sidewalk, Sliding Doors
Parking Features Driveway, Garage Door Opener, Golf Cart Garage
Garage Spaces 3.0
Pool Gunite, In Ground, Outside Bath Access, Screen Enclosure
Community Features Association Recreation - Owned, Deed Restrictions, Fitness Center, Gated Community - Guard, Golf Carts OK, Pool, Sidewalks, Tennis Courts
Utilities Available Cable Connected, Electricity Connected, Natural Gas Connected, Public, Sewer Connected, Sprinkler Well, Street Lights, Underground Utilities, Water Connected
Amenities Available Fitness Center, Gated, Pool, Security, Tennis Court(s)
View Pool
Roof Type Tile
Porch Covered, Rear Porch, Screened
Attached Garage true
Garage true
Private Pool Yes
Building
Lot Description City Limits, Landscaped, Sidewalk, Paved
Story 1
Entry Level One
Foundation Slab
Lot Size Range 0 to less than 1/4
Sewer Public Sewer
Water Public
Architectural Style Ranch
Structure Type Block,Stucco
New Construction false
Construction Status Other Contract Contingencies
Schools
Elementary Schools Toledo Blade Elementary
Middle Schools Woodland Middle School
High Schools North Port High
Others
Pets Allowed Yes
HOA Fee Include Management,Security
Senior Community No
Ownership Fee Simple
Monthly Total Fees $10
Acceptable Financing Cash, Conventional
Membership Fee Required Required
Listing Terms Cash, Conventional
Special Listing Condition None
Read Less

© 2024 My Florida Regional MLS DBA Stellar MLS. All Rights Reserved.
Bought with COLDWELL BANKER SUNSTAR REALTY
GET MORE INFORMATION




