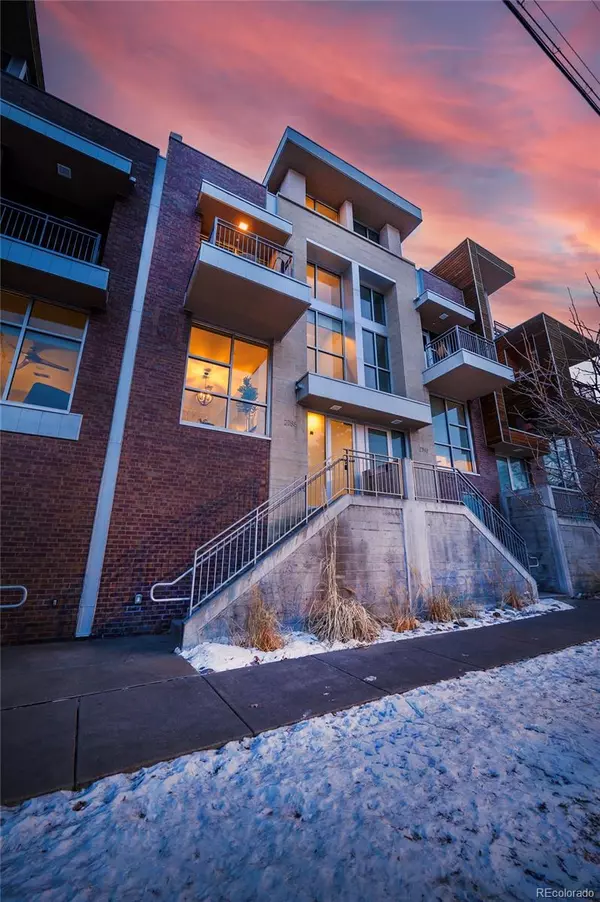For more information regarding the value of a property, please contact us for a free consultation.
2788 W 22nd AVE Denver, CO 80211
Want to know what your home might be worth? Contact us for a FREE valuation!

Our team is ready to help you sell your home for the highest possible price ASAP
Key Details
Sold Price $750,000
Property Type Townhouse
Sub Type Townhouse
Listing Status Sold
Purchase Type For Sale
Square Footage 1,257 sqft
Price per Sqft $596
Subdivision Jefferson Park
MLS Listing ID 8575257
Sold Date 02/05/24
Style Contemporary
Bedrooms 2
Full Baths 2
Half Baths 1
Condo Fees $110
HOA Fees $110/mo
HOA Y/N Yes
Abv Grd Liv Area 1,257
Originating Board recolorado
Year Built 2008
Annual Tax Amount $3,451
Tax Year 2022
Lot Size 1,306 Sqft
Acres 0.03
Property Description
Immerse yourself in the pinnacle of opulent urban living with this three-story townhome overlooking Jefferson Park! Delight in the luminous and open floor plan adorned with refined hardwood floors, premium commercial windows, and contemporary, upscale finishes! The chef's kitchen features stainless steel Bosch appliances, soft-close cabinetry, and striking granite countertops. The third-floor master suite entices with a private balcony, floor-to-ceiling windows, a walk-in closet, and a sumptuous 5-piece ensuite bath boasting travertine flooring and marble countertops. Adjacent to the master suite, explore a generously sized secondary bedroom with a private balcony and ensuite bath. The rooftop patio, complemented by an adjoining wet bar, provides expansive views of downtown Denver! Embrace the epitome of Jefferson Park living, with Denver's premier restaurants, bars, shops, parks, and Mile High Stadium just steps away!
Location
State CO
County Denver
Zoning R-MU-20
Rooms
Basement Partial
Interior
Interior Features Audio/Video Controls, Eat-in Kitchen, Entrance Foyer, Granite Counters, High Speed Internet, Kitchen Island, Marble Counters, Open Floorplan, Smart Thermostat, Smoke Free, Vaulted Ceiling(s), Walk-In Closet(s), Wet Bar
Heating Forced Air, Natural Gas
Cooling Central Air
Flooring Carpet, Wood
Fireplace N
Appliance Convection Oven, Dishwasher, Disposal, Dryer, Gas Water Heater, Microwave, Oven, Range Hood, Refrigerator, Self Cleaning Oven
Exterior
Exterior Feature Balcony
Parking Features Oversized
Garage Spaces 2.0
Utilities Available Cable Available, Electricity Available, Natural Gas Available, Natural Gas Connected, Phone Available
Roof Type Membrane
Total Parking Spaces 2
Garage Yes
Building
Foundation Slab
Sewer Public Sewer
Water Public
Level or Stories Two
Structure Type Brick,Stucco
Schools
Elementary Schools Brown
Middle Schools Strive Lake
High Schools North
School District Denver 1
Others
Senior Community No
Ownership Individual
Acceptable Financing 1031 Exchange, Cash, Conventional, FHA, VA Loan
Listing Terms 1031 Exchange, Cash, Conventional, FHA, VA Loan
Special Listing Condition None
Read Less

© 2025 METROLIST, INC., DBA RECOLORADO® – All Rights Reserved
6455 S. Yosemite St., Suite 500 Greenwood Village, CO 80111 USA
Bought with KGA Properties LLC
GET MORE INFORMATION



