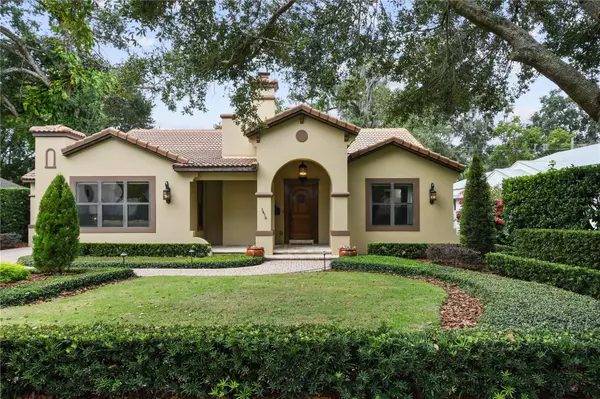For more information regarding the value of a property, please contact us for a free consultation.
1614 PINE BLUFF AVE Orlando, FL 32806
Want to know what your home might be worth? Contact us for a FREE valuation!

Our team is ready to help you sell your home for the highest possible price ASAP
Key Details
Sold Price $925,000
Property Type Single Family Home
Sub Type Single Family Residence
Listing Status Sold
Purchase Type For Sale
Square Footage 2,444 sqft
Price per Sqft $378
Subdivision Lancaster Park
MLS Listing ID O6155350
Sold Date 02/08/24
Bedrooms 3
Full Baths 3
Construction Status Inspections
HOA Y/N No
Originating Board Stellar MLS
Year Built 1945
Annual Tax Amount $7,298
Lot Size 10,454 Sqft
Acres 0.24
Lot Dimensions 70 x 152
Property Description
Welcome to your dream home in the heart of downtown Orlando's Historic Lancaster Park community(Voted Top 3 Neighborhood) ! This stunning Mediterranean-Florida estate boasts an array of exquisite features & impeccable design. From the moment you arrive, you'll be captivated by the elegant tile roof, the welcoming pavered driveway with portico, and the lush, mature landscaping highlighted in the front yard with lighting.
As you approach the property, you'll notice the detached two-car garage and a partially-covered entertainment deck, perfect for outdoor gatherings and relaxation. Upon entering through the custom solid wood front door, you'll be enchanted by the family/living room combo. Engineered hardwood flooring, crown molding, 5 1/4" base boards, a stone-accented wood-burning fireplace, and a stone-accented wall with built-in entertainment cabinetry create a cozy and stylish atmosphere. The large double pane windows are adorned with elegant professional window treatments, adding to the overall charm of the space. The dining room, flooded with abundant natural light, is an ideal setting for your gatherings. It features an easy-access wet bar and a full wall of custom stone look cork, that can also be utilized to proudly display your art work or unique crafts. Your favorite music can flood the Dining Room, Family Room, Master bedroom/bath as well as the outside deck area via surround sound speakers. The kitchen, conveniently adjacent to the dining room, is a chef's delight. It showcases stone countertops, a beautiful backsplash, sliding multi-use storage within cabinetry, cabinets with under lighting, and brand-new 2023 refrigerator and dishwasher. Also a built-in oven, cooktop, and range hood, this kitchen has everything you need to create culinary masterpieces. All appliances are BOSCH except the DW. Close by the laundry room is equipped with tons of storage, sink and folding counter. Master suite, nestled in a private area of the home, is a sanctuary of luxury. Frosted French doors lead you to the exclusive master bathroom, where you'll discover a stone countertop double vanity with updated fixtures, a relaxing jetted tub, and a large walk-in super shower with a soothing rain shower head. The master bathroom also features a built-in linen closet and electric blinds for your convenience. Down the private master hallway, you'll find a custom wood-built closet with a stone-top dresser, offering an abundance of storage space. The spacious master bedroom is a retreat in itself, featuring a built-in custom bed surrounded by a designer fabric wall with matching window treatments. Crown molding and private access through the French doors to the wood deck complete the perfect ambiance for unwinding at the end of the day. Supporting bedrooms in a split bedroom format lend everyone some privacy. Bedroom 2 serves as a guest suite with an en suite bathroom complete with spa like shower with multiple shower heads. Bedroom 3 showcased custom built in closet with immediate full bath access to hall bath. This extraordinary Mediterranean-Florida estate in the coveted Lancaster Park community has been professionally designed with timeless features and meticulous attention to detail. Easy access to DT Orlando, Airport, Restaurants, Healthcare Facilities, & Cultural Activities. Don't miss the opportunity to make this remarkable property your forever home. Schedule a viewing today and experience the lifestyle and convenience you've always dreamed of.
Location
State FL
County Orange
Community Lancaster Park
Zoning R-1A/T
Rooms
Other Rooms Attic
Interior
Interior Features Built-in Features, Crown Molding, Stone Counters, Thermostat, Walk-In Closet(s), Wet Bar, Window Treatments
Heating Central, Electric, Exhaust Fan
Cooling Central Air
Flooring Hardwood, Tile
Fireplaces Type Wood Burning
Fireplace true
Appliance Bar Fridge, Built-In Oven, Cooktop, Dishwasher, Disposal, Electric Water Heater, Microwave, Range Hood, Refrigerator
Laundry Inside
Exterior
Exterior Feature French Doors, Irrigation System, Lighting, Sidewalk
Garage Spaces 2.0
Fence Chain Link, Wood
Utilities Available Electricity Connected, Fiber Optics, Sewer Connected, Water Connected
Waterfront false
Roof Type Tile
Porch Deck, Porch, Rear Porch
Attached Garage false
Garage true
Private Pool No
Building
Lot Description Landscaped, Level, Sidewalk, Paved
Entry Level One
Foundation Crawlspace, Slab
Lot Size Range 0 to less than 1/4
Sewer Public Sewer
Water Public
Architectural Style Florida, Mediterranean
Structure Type Stucco
New Construction false
Construction Status Inspections
Schools
Elementary Schools Blankner Elem
Middle Schools Blankner School (K-8)
High Schools Boone High
Others
Senior Community No
Ownership Fee Simple
Acceptable Financing Cash, Conventional
Listing Terms Cash, Conventional
Special Listing Condition None
Read Less

© 2024 My Florida Regional MLS DBA Stellar MLS. All Rights Reserved.
Bought with EXP REALTY LLC
GET MORE INFORMATION




