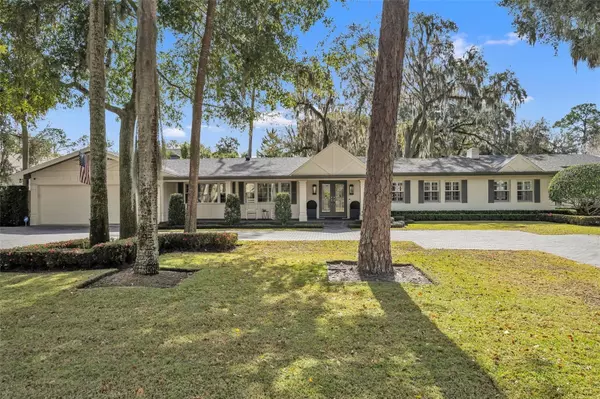For more information regarding the value of a property, please contact us for a free consultation.
620 PINETREE RD Winter Park, FL 32789
Want to know what your home might be worth? Contact us for a FREE valuation!

Our team is ready to help you sell your home for the highest possible price ASAP
Key Details
Sold Price $2,200,000
Property Type Single Family Home
Sub Type Single Family Residence
Listing Status Sold
Purchase Type For Sale
Square Footage 3,956 sqft
Price per Sqft $556
Subdivision Sicilian Shores
MLS Listing ID O6175915
Sold Date 02/08/24
Bedrooms 4
Full Baths 3
Half Baths 1
Construction Status No Contingency
HOA Y/N No
Originating Board Stellar MLS
Year Built 1959
Annual Tax Amount $7,305
Lot Size 0.500 Acres
Acres 0.5
Lot Dimensions 84x139x55x146
Property Description
This split plan home in the heart of Winter Park's highly desired Via's neighborhood offers views of Lake Maitland and is located on a quiet, gorgeous street aptly named for the towering pine trees that line it. The spacious floor plan includes four bedrooms and 3.5 baths, along with a full dining room, living room, great room, and open kitchen and family room. Great for entertaining, the family/kitchen areas feature numerous French doors and all open up to an enclosed, slate floor back lanai looking out over a spacious back yard and fire pit. A huge great room with a wet bar and high ceilings on one side opens up through large sliding doors into a second enclosed lanai, screened in swimming pool and gas-heated spa. The large living room includes a natural gas fireplace and views of the lake. The spacious primary suite includes his and her walk-in closets with ample built in shelving and a full perimeter of rods to hang clothes. The primary bath includes a large whirlpool tub, private commode, walk-in shower and dual vanities. A large kitchen with full island bar that seats 6 and dine-in area on the other end, includes many built in upper and lower cabinets, a 6-burner gas stove with electric oven, granite countertops and new appliances. Porcelain tile flooring was recently installed throughout the home except in the bedrooms, which all are carpeted. Beautiful crown molding and elegant light fixtures are found throughout the home, which has been fully updated in recent years. The additional three bedrooms are on one side, one a secondary suite that includes a full bathroom. The other two sizeable bedrooms with closets share a full Jack and Jill bathroom. A full dedicated office with a door that closes for ultimate privacy is located next to a laundry room with built-in cabinetry. The home was completely replumbed, has a newer roof, and includes a new natural gas-fueled Generac generator that provides electricity to the entire home in case of a power outage. Enjoy lake views from a front porch with rocking chairs that overlooks a beautifully landscaped front yard and tree canopy with circular paver driveway and exceptionally long frontage. Fenced in for privacy, the home includes a 2-car garage. If you love peaceful, natural surroundings and the sounds of osprey, eagles, barred owls and other wildlife, this is your perfect oasis on one of Winter Park's best locations just around the corner from the Isle of Sicily.
Location
State FL
County Orange
Community Sicilian Shores
Zoning R-1AA
Rooms
Other Rooms Den/Library/Office, Family Room, Formal Living Room Separate, Great Room, Inside Utility
Interior
Interior Features Ceiling Fans(s), Crown Molding, Eat-in Kitchen, Kitchen/Family Room Combo, Solid Wood Cabinets, Split Bedroom, Stone Counters, Vaulted Ceiling(s), Walk-In Closet(s), Window Treatments
Heating Central
Cooling Central Air, Zoned
Flooring Carpet, Tile
Fireplaces Type Gas, Living Room
Furnishings Unfurnished
Fireplace true
Appliance Built-In Oven, Dishwasher, Disposal, Exhaust Fan, Gas Water Heater, Microwave, Refrigerator
Laundry Inside, Laundry Room
Exterior
Exterior Feature French Doors, Irrigation System, Lighting, Rain Gutters, Sliding Doors, Sprinkler Metered
Parking Features Driveway, Garage Door Opener, Ground Level
Garage Spaces 2.0
Fence Chain Link, Wood
Pool Auto Cleaner, Gunite, In Ground, Lighting, Pool Sweep, Screen Enclosure
Utilities Available Cable Connected, Electricity Connected, Natural Gas Connected, Public, Sewer Connected, Sprinkler Meter, Street Lights, Underground Utilities, Water Connected
View Trees/Woods, Water
Roof Type Shingle
Porch Covered, Enclosed, Front Porch, Patio, Porch, Rear Porch, Screened, Side Porch
Attached Garage true
Garage true
Private Pool Yes
Building
Lot Description City Limits, Landscaped, Level, Oversized Lot, Paved
Entry Level One
Foundation Slab
Lot Size Range 1/2 to less than 1
Sewer Public Sewer
Water Public
Architectural Style Ranch
Structure Type Block,Concrete,Stucco
New Construction false
Construction Status No Contingency
Schools
Elementary Schools Dommerich Elem
Middle Schools Maitland Middle
High Schools Winter Park High
Others
Pets Allowed Yes
Senior Community No
Ownership Fee Simple
Acceptable Financing Cash, Conventional
Listing Terms Cash, Conventional
Special Listing Condition None
Read Less

© 2025 My Florida Regional MLS DBA Stellar MLS. All Rights Reserved.
Bought with FANNIE HILLMAN & ASSOCIATES
GET MORE INFORMATION



