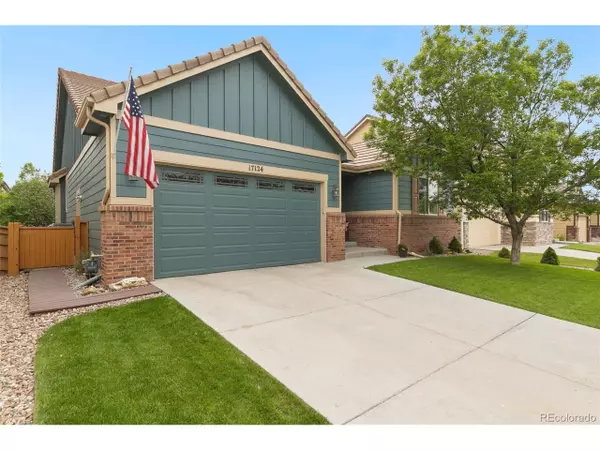For more information regarding the value of a property, please contact us for a free consultation.
17124 E 102 Pl Commerce City, CO 80022
Want to know what your home might be worth? Contact us for a FREE valuation!

Our team is ready to help you sell your home for the highest possible price ASAP
Key Details
Sold Price $550,000
Property Type Single Family Home
Sub Type Residential-Detached
Listing Status Sold
Purchase Type For Sale
Square Footage 3,089 sqft
Subdivision Reunion B
MLS Listing ID 4303792
Sold Date 02/07/24
Style Ranch
Bedrooms 3
Full Baths 2
Half Baths 1
HOA Fees $36/qua
HOA Y/N true
Abv Grd Liv Area 2,089
Originating Board REcolorado
Year Built 2005
Annual Tax Amount $6,467
Lot Size 6,098 Sqft
Acres 0.14
Property Description
Best Value in the Reunion neighborhood! This beautiful home is move-in ready! So many recent upgrades...you will not find this in a new build or your average resale! New carpet in 2019, as well as refinished wood floors and interior paint. In 2021 the exterior was painted as well as a new garage door was added and an updated deck. In 2022 the 24' motorized awning was added to the back deck as well as a whole house fan which cuts A/C usage in half! 3rd bedroom is non-conforming without a closet. The 21,000 square ft Recreation Center has everything from arts and crafts to Zumba classes. There is an indoor gymnasium, a fitness center, meeting areas and locker rooms. There are two pools in Reunion, one by Southlawn and one at the Recreation center in Parkside.
Location
State CO
County Adams
Community Clubhouse, Pool, Fitness Center
Area Metro Denver
Rooms
Primary Bedroom Level Main
Bedroom 2 Main
Bedroom 3 Main
Interior
Interior Features Eat-in Kitchen, Open Floorplan, Walk-In Closet(s), Kitchen Island
Heating Forced Air
Cooling Central Air, Ceiling Fan(s), Attic Fan
Fireplaces Type Gas, Great Room, Single Fireplace
Fireplace true
Window Features Window Coverings,Double Pane Windows
Appliance Self Cleaning Oven, Dishwasher, Refrigerator, Bar Fridge, Washer, Dryer, Water Softener Owned, Water Purifier Owned, Disposal
Laundry Main Level
Exterior
Garage Spaces 2.0
Community Features Clubhouse, Pool, Fitness Center
Utilities Available Electricity Available
Waterfront false
Roof Type Concrete
Street Surface Paved
Porch Patio, Deck
Building
Lot Description Lawn Sprinkler System
Story 1
Foundation Slab
Sewer City Sewer, Public Sewer
Water City Water
Level or Stories One
Structure Type Wood/Frame,Brick/Brick Veneer,Composition Siding
New Construction false
Schools
Elementary Schools Second Creek
Middle Schools Otho Stuart
High Schools Prairie View
School District School District 27-J
Others
Senior Community false
SqFt Source Assessor
Special Listing Condition Private Owner
Read Less

GET MORE INFORMATION




