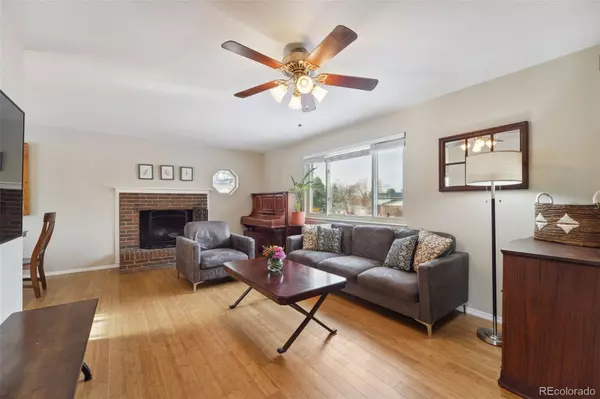For more information regarding the value of a property, please contact us for a free consultation.
18916 E Cornell AVE Aurora, CO 80013
Want to know what your home might be worth? Contact us for a FREE valuation!

Our team is ready to help you sell your home for the highest possible price ASAP
Key Details
Sold Price $475,000
Property Type Single Family Home
Sub Type Single Family Residence
Listing Status Sold
Purchase Type For Sale
Square Footage 1,426 sqft
Price per Sqft $333
Subdivision Seven Lakes
MLS Listing ID 3579050
Sold Date 02/08/24
Style Traditional
Bedrooms 3
Full Baths 1
Three Quarter Bath 1
HOA Y/N No
Abv Grd Liv Area 1,426
Originating Board recolorado
Year Built 1977
Annual Tax Amount $1,622
Tax Year 2022
Lot Size 9,583 Sqft
Acres 0.22
Property Description
Rare opportunity to own an updated home in Aurora with an attached garage and basement for under $500K!! You've got to come see this updated home in the Seven Lakes subdivision on a spacious corner lot with a secure privacy fence in the back yard. Did we mention, NO HOA? Once you walk through the front door you'll notice the open and spacious floorplan. The updated kitchen has beautiful cabinets, granite countertops, and stainless steel appliances. All three bedrooms are located on the upper level of the home. The primary bedroom has an attached and updated bathroom with quartz countertops. On the lower level you'll find a bonus room with so much potential to be used as another family room, game room, office or movie room. The basement is unfinished - a blank canvas waiting to be finished for additional space! This home is located in the highly desired Cherry Creek School District and is only one block away from the neighborhood elementary school. Conveniently located a short distance from DIA, Southlands Shopping Center, Anschutz Medical Campus, Buckley Air Force Base and DTC. This is a must see and is waiting to be called home.
Location
State CO
County Arapahoe
Rooms
Basement Unfinished
Interior
Interior Features Ceiling Fan(s), Granite Counters, Open Floorplan, Quartz Counters
Heating Forced Air
Cooling Central Air
Flooring Bamboo, Carpet
Fireplaces Number 1
Fireplaces Type Living Room, Wood Burning
Fireplace Y
Appliance Dishwasher, Disposal, Dryer, Microwave, Oven, Range, Refrigerator, Washer
Exterior
Exterior Feature Garden, Private Yard
Garage Concrete, Oversized
Garage Spaces 1.0
Fence Full
Utilities Available Cable Available, Electricity Connected, Natural Gas Connected, Phone Available
Roof Type Composition
Total Parking Spaces 1
Garage Yes
Building
Lot Description Corner Lot, Level, Many Trees
Sewer Public Sewer
Water Public
Level or Stories Tri-Level
Structure Type Brick,Frame
Schools
Elementary Schools Arrowhead
Middle Schools Horizon
High Schools Smoky Hill
School District Cherry Creek 5
Others
Senior Community No
Ownership Individual
Acceptable Financing Cash, Conventional, FHA, VA Loan
Listing Terms Cash, Conventional, FHA, VA Loan
Special Listing Condition None
Read Less

© 2024 METROLIST, INC., DBA RECOLORADO® – All Rights Reserved
6455 S. Yosemite St., Suite 500 Greenwood Village, CO 80111 USA
Bought with Realty One Group Five Star
GET MORE INFORMATION




