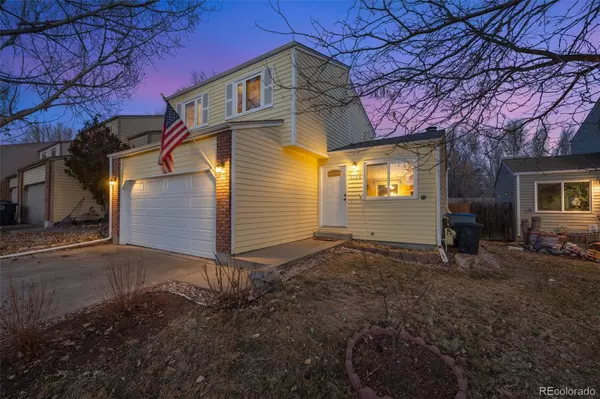For more information regarding the value of a property, please contact us for a free consultation.
1128 Meadow ST Longmont, CO 80501
Want to know what your home might be worth? Contact us for a FREE valuation!

Our team is ready to help you sell your home for the highest possible price ASAP
Key Details
Sold Price $414,000
Property Type Single Family Home
Sub Type Single Family Residence
Listing Status Sold
Purchase Type For Sale
Square Footage 1,074 sqft
Price per Sqft $385
Subdivision Meadowridge
MLS Listing ID 3165735
Sold Date 02/12/24
Bedrooms 3
Full Baths 1
Half Baths 1
HOA Y/N No
Originating Board recolorado
Year Built 1983
Annual Tax Amount $2,075
Tax Year 2022
Lot Size 4,356 Sqft
Acres 0.1
Property Description
Inviting and updated home 3 bed and 3 bath ready for immediate move-in! Tucked away in a peaceful cul-de-sac, this residence showcases a recent roof done in 2021, hot water heater replaced in 2023, radon mitigation system, new windows on the west side of the home and one upstairs (2019) and Nextlight Internet with a Payment of Only $49.94. Bask in the warmth of the living room's wood-burning fireplace. Upstairs hosts 3 Bedrooms, a full bath, and a primary bedroom with its own sink. Two bedrooms feature custom closets. Step out onto the expansive deck to enjoy the outdoor space. Conveniently located near Clark Centennial Community Park, as well as various restaurants and entertainment.
Location
State CO
County Boulder
Rooms
Basement Full, Unfinished
Interior
Interior Features Built-in Features, Ceiling Fan(s), Eat-in Kitchen, Vaulted Ceiling(s)
Heating Forced Air
Cooling Central Air
Fireplaces Number 1
Fireplace Y
Appliance Dishwasher, Oven, Range, Refrigerator
Exterior
Garage Concrete
Garage Spaces 2.0
Fence Full
Utilities Available Cable Available, Electricity Available, Electricity Connected, Natural Gas Available, Natural Gas Connected
Roof Type Composition
Parking Type Concrete
Total Parking Spaces 2
Garage Yes
Building
Lot Description Cul-De-Sac
Story Two
Sewer Public Sewer
Water Public
Level or Stories Two
Structure Type Frame
Schools
Elementary Schools Columbine
Middle Schools Trail Ridge
High Schools Skyline
School District St. Vrain Valley Re-1J
Others
Senior Community No
Ownership Individual
Acceptable Financing Cash, Conventional, FHA, VA Loan
Listing Terms Cash, Conventional, FHA, VA Loan
Special Listing Condition None
Read Less

© 2024 METROLIST, INC., DBA RECOLORADO® – All Rights Reserved
6455 S. Yosemite St., Suite 500 Greenwood Village, CO 80111 USA
Bought with Ed Prather Real Estate
GET MORE INFORMATION




