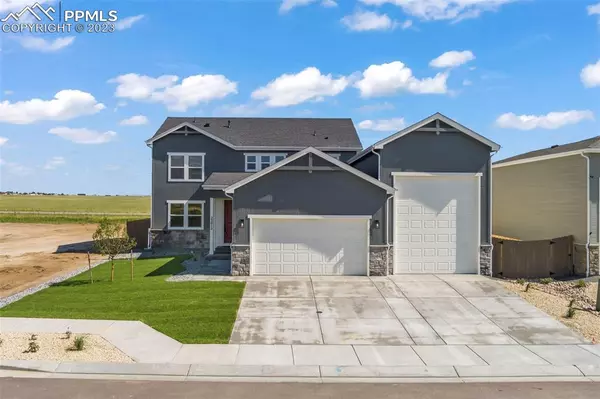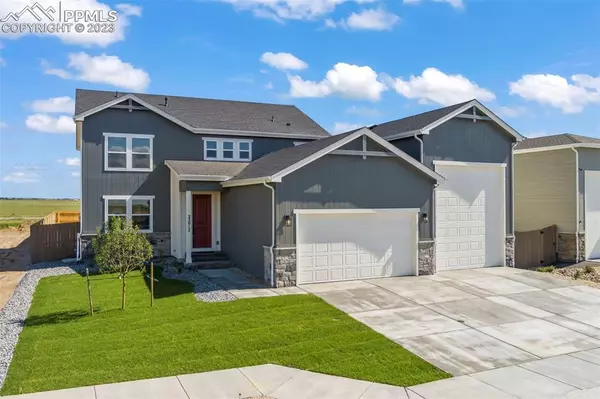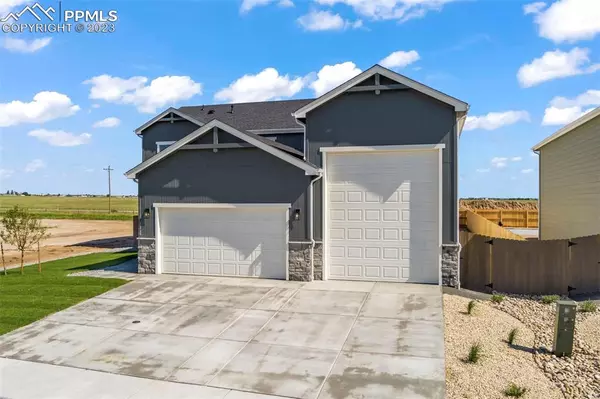For more information regarding the value of a property, please contact us for a free consultation.
22012 Cattlemen RUN Calhan, CO 80808
Want to know what your home might be worth? Contact us for a FREE valuation!

Our team is ready to help you sell your home for the highest possible price ASAP
Key Details
Sold Price $597,950
Property Type Single Family Home
Sub Type Single Family
Listing Status Sold
Purchase Type For Sale
Square Footage 3,422 sqft
Price per Sqft $174
MLS Listing ID 4732081
Sold Date 02/14/24
Style 2 Story
Bedrooms 5
Full Baths 1
Three Quarter Bath 2
Construction Status New Construction
HOA Y/N No
Year Built 2023
Annual Tax Amount $27
Tax Year 2022
Lot Size 9,539 Sqft
Property Description
Welcome to the charming neighborhood of Mayberry! Presenting an exceptional BRAND NEW home on a generously sized corner lot, this residence boasts 5 bedrooms, 3 bathrooms, and a substantial 3-car tandem garage. What sets this property apart is the additional RV garage, complete with a rear door for added convenience. Abundant windows usher in an abundance of natural light into the open-concept main living area.
The kitchen is a culinary delight, adorned with elegant quartz countertops, a gas range, and a suite of stainless steel kitchen appliances, including a refrigerator. You'll appreciate the ample extra-height cabinets and the convenience of a spacious pantry.
The primary bedroom suite is a retreat of elegance, offering a remarkable walk-in closet, quartz countertop, dual sinks, generous cabinetry, and a luxurious walk-in shower enclosed with glass. Upstairs, you'll discover four more well-appointed bedrooms, a hallway bath featuring an oversized tub, and a generously sized laundry room.
Convenience abounds with a fifth bedroom and a 3/4 bath conveniently located on the main level. This exceptional home also features a spacious backyard, with front yard landscaping and window coverings thoughtfully included. Welcome home to Mayberry, where comfort and style await!
Location
State CO
County El Paso
Area Mayberry
Interior
Interior Features 9Ft + Ceilings, Great Room
Cooling See Prop Desc Remarks
Flooring Carpet, Vinyl/Linoleum
Laundry Electric Hook-up, Upper
Exterior
Parking Features Attached
Garage Spaces 3.0
Fence Rear
Utilities Available Electricity, Natural Gas
Roof Type Composite Shingle
Building
Lot Description Corner, Level
Foundation Full Basement
Builder Name Mayberry Communities LLC
Water Assoc/Distr
Level or Stories 2 Story
Structure Type Wood Frame
New Construction Yes
Construction Status New Construction
Schools
School District Ellicott-22
Others
Special Listing Condition Builder Owned
Read Less

GET MORE INFORMATION




