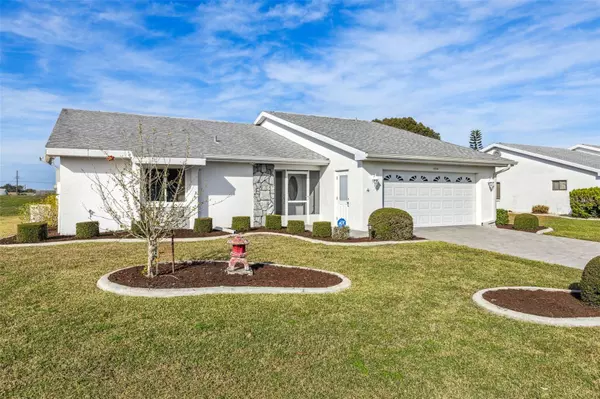For more information regarding the value of a property, please contact us for a free consultation.
1114 EL RANCHO DR Sun City Center, FL 33573
Want to know what your home might be worth? Contact us for a FREE valuation!

Our team is ready to help you sell your home for the highest possible price ASAP
Key Details
Sold Price $340,000
Property Type Single Family Home
Sub Type Single Family Residence
Listing Status Sold
Purchase Type For Sale
Square Footage 2,135 sqft
Price per Sqft $159
Subdivision Sun City Center Unit
MLS Listing ID T3489875
Sold Date 02/16/24
Bedrooms 2
Full Baths 2
Construction Status Appraisal,Financing,Inspections
HOA Fees $27/ann
HOA Y/N Yes
Originating Board Stellar MLS
Year Built 1985
Annual Tax Amount $1,299
Lot Size 10,018 Sqft
Acres 0.23
Lot Dimensions 87 X 117
Property Description
This spacious 2-bedroom plus den residence boasts a range of thoughtful upgrades. With new windows installed in 2017. The Sun city Center Fee is $333 per year per person.
The heart of this home lies in its beautifully updated kitchen, featuring top-of-the-line Samsung stainless steel appliances that blend style with functionality. The dinette features a lighted buffet, adding a touch of sophistication to the dining area.
The master bedroom is generously sized and includes three closets, offering ample storage space This suite is designed for comfort and convenience, providing a retreat within the home.
The living room is notably spacious and offers a peaceful view of the golf course, creating a serene and picturesque backdrop. Enjoy this view from the Sun Room and Dinette as well. Natural light floods the space, creating an inviting atmosphere. The sunroom under air (along with wall unit) complete with several windows adorned with plantation shutters, provide a versatile space that can be enjoyed year-round.
The second bedroom, measuring 14x15, offers a sizable and comfortable living space separate from the main living area for privacy, directly next to the updated main bath.
The upgraded air conditioning system includes an ultraviolet light component, contributing to a healthier indoor environment.
This residence is a harmonious blend of comfort, style, and functionality, making it an ideal home for those who appreciate thoughtful design.
Situated on a large lot, Sun City Center, a vibrant 55+ community with lots of activities, from clubs and golf to fitness centers and more. This home is a perfect blend of modern amenities and classic comfort, ready to welcome its new owners. Don't miss the chance to make it yours!
The Sun city Center fee is $324/year per person for amenities.
Location
State FL
County Hillsborough
Community Sun City Center Unit
Zoning RSC-6
Rooms
Other Rooms Attic, Breakfast Room Separate, Great Room
Interior
Interior Features Cathedral Ceiling(s), Ceiling Fans(s), Other, Split Bedroom, Vaulted Ceiling(s), Walk-In Closet(s)
Heating Central
Cooling Central Air
Flooring Carpet, Ceramic Tile, Parquet, Vinyl
Fireplace false
Appliance Dishwasher, Disposal, Dryer, Microwave, Range, Refrigerator, Washer
Exterior
Exterior Feature Sliding Doors, Sprinkler Metered
Garage Oversized
Garage Spaces 2.0
Community Features Association Recreation - Owned, Deed Restrictions, Fitness Center, Golf, Handicap Modified, Pool, Racquetball, Tennis Courts
Utilities Available Cable Available, Fire Hydrant, Sewer Connected, Sprinkler Meter
Amenities Available Fitness Center, Handicap Modified, Racquetball, Recreation Facilities, Shuffleboard Court, Tennis Court(s)
Waterfront false
Roof Type Shingle
Parking Type Oversized
Attached Garage false
Garage true
Private Pool No
Building
Lot Description City Limits, On Golf Course, Paved
Entry Level One
Foundation Slab
Lot Size Range 0 to less than 1/4
Sewer Public Sewer
Water Public
Structure Type Block,Stucco
New Construction false
Construction Status Appraisal,Financing,Inspections
Others
Pets Allowed Yes
Senior Community Yes
Ownership Fee Simple
Monthly Total Fees $27
Acceptable Financing Cash, Conventional, FHA, VA Loan
Membership Fee Required Required
Listing Terms Cash, Conventional, FHA, VA Loan
Special Listing Condition None
Read Less

© 2024 My Florida Regional MLS DBA Stellar MLS. All Rights Reserved.
Bought with COLDWELL BANKER REALTY
GET MORE INFORMATION




