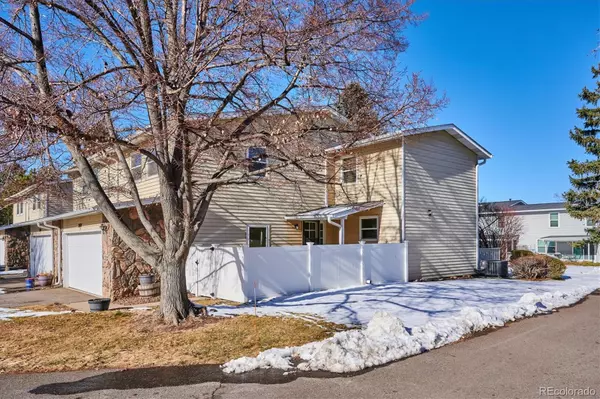For more information regarding the value of a property, please contact us for a free consultation.
2610 S Vaughn WAY #D Aurora, CO 80014
Want to know what your home might be worth? Contact us for a FREE valuation!

Our team is ready to help you sell your home for the highest possible price ASAP
Key Details
Sold Price $400,000
Property Type Condo
Sub Type Condominium
Listing Status Sold
Purchase Type For Sale
Square Footage 1,650 sqft
Price per Sqft $242
Subdivision Heather Ridge
MLS Listing ID 2306308
Sold Date 02/16/24
Bedrooms 3
Full Baths 1
Half Baths 1
Three Quarter Bath 1
Condo Fees $575
HOA Fees $575/mo
HOA Y/N Yes
Abv Grd Liv Area 1,650
Originating Board recolorado
Year Built 1976
Annual Tax Amount $1,521
Tax Year 2022
Lot Size 1,306 Sqft
Acres 0.03
Property Description
WOW! Great price! Move in condition! Great potential and upside. Property is priced to sell in its current "AS IS" condition. Vacant and easy to show. 3 bedrooms / 3 baths. Tall vaulted ceiling in the living room. Updated bathrooms. Beautiful fireplace. Unfinished basement. Oversized two car garage with room for your golf clubs and more. End unit. Private fenced front patio area. Rear of the home has a private deck and opens to open space. All the rooms are large with lots of windows. This Fairway 16 unit is close to pool, golf, transportation and shopping. One of the best interior locations in the Fairway 16 neighborhood.
Location
State CO
County Arapahoe
Zoning Residential
Rooms
Basement Full, Unfinished
Interior
Interior Features Eat-in Kitchen, Pantry, Primary Suite, Vaulted Ceiling(s), Walk-In Closet(s)
Heating Forced Air, Natural Gas
Cooling Central Air
Fireplaces Number 1
Fireplaces Type Living Room
Fireplace Y
Appliance Dishwasher, Disposal, Dryer, Gas Water Heater, Range, Refrigerator, Washer
Laundry In Unit
Exterior
Parking Features Concrete, Oversized
Garage Spaces 2.0
Fence Partial
Pool Outdoor Pool
Utilities Available Cable Available, Electricity Connected, Natural Gas Connected, Phone Available
Roof Type Composition
Total Parking Spaces 2
Garage Yes
Building
Lot Description Corner Lot, Landscaped, Master Planned, Near Public Transit, Open Space
Foundation Slab
Sewer Public Sewer
Water Public
Level or Stories Two
Structure Type Frame,Wood Siding
Schools
Elementary Schools Eastridge
Middle Schools Prairie
High Schools Overland
School District Cherry Creek 5
Others
Senior Community No
Ownership Individual
Acceptable Financing Cash, Conventional, VA Loan
Listing Terms Cash, Conventional, VA Loan
Special Listing Condition None
Pets Allowed Cats OK, Dogs OK
Read Less

© 2025 METROLIST, INC., DBA RECOLORADO® – All Rights Reserved
6455 S. Yosemite St., Suite 500 Greenwood Village, CO 80111 USA
Bought with eXp Realty, LLC
GET MORE INFORMATION



