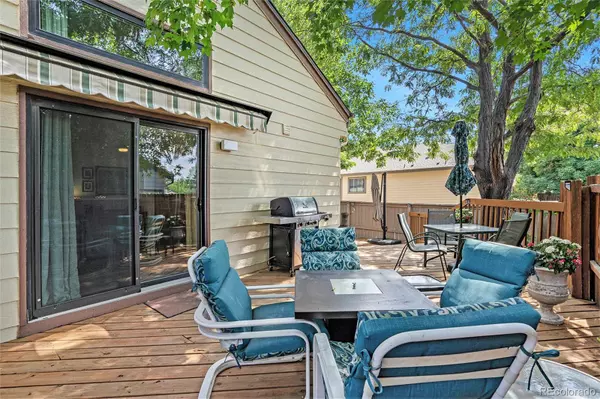For more information regarding the value of a property, please contact us for a free consultation.
11205 E Baltic PL Aurora, CO 80014
Want to know what your home might be worth? Contact us for a FREE valuation!

Our team is ready to help you sell your home for the highest possible price ASAP
Key Details
Sold Price $570,000
Property Type Single Family Home
Sub Type Single Family Residence
Listing Status Sold
Purchase Type For Sale
Square Footage 2,614 sqft
Price per Sqft $218
Subdivision Rodeo Drive
MLS Listing ID 8160390
Sold Date 02/20/24
Condo Fees $300
HOA Fees $300/mo
HOA Y/N Yes
Abv Grd Liv Area 1,528
Originating Board recolorado
Year Built 1987
Annual Tax Amount $2,109
Tax Year 2022
Lot Size 4,356 Sqft
Acres 0.1
Property Description
Absolutely stunning maintenance-free luxury ranch style home that is perfectly nestled in Rodeo Drive community of Aurora, Colorado. This spectacular home shows like a true model and has beautiful style and custom finishes throughout. This amazing home is perfectly located on an over-sized corner lot with a park-like setting. There is so much to see in this remarkable home. The remodeled gourmet kitchen is amazing with a compliment of Quartz and butcherblock counters, beautiful extended cabinets, upgraded lighting, decorative tile back-splash, coffee bar, extended wide plank luxury vinyl plank (LVP) flooring, and easy access to the outdoor living space. The perfectly situated dining area is the perfect space to host family gatherings or everyday meals. The large family room features a soaring vaulted ceiling with incredible architecture, cozy gas fireplace, and is flooded with natural light through the large windows. The main floor master bedroom boasts a remodeled spa-like en suite with a large shower, double vanity, walk-in closet, and a rare in-closet laundry facility. The main floor is complete with 2 large bedrooms and a full bathroom. The full basement is amazing and has been professionally finished to add a remarkable second living area. Here you will find a second guest suite with a huge walk-in closet, private laundry, bathroom, and huge family room. The basement also offers an additional flex room, and expansive storage/workshop - a must see! The outdoor living area is an entertainer's dream and ready for all season entertaining and enjoyment with the wraparound deck, hot tub, and multiple gathering areas. This spectacular home features an over-sized 2 car side-load garage, central air, one of the best corner lot/cul-de-sac locations, and more. The Rodeo Drive community is master planned and offers maintenance-free living with exterior landscape, snow removal, including driveway and sidewalks, and is close to shopping, restaurants, and highways. Hurry!
Location
State CO
County Arapahoe
Rooms
Basement Finished, Full
Main Level Bedrooms 3
Interior
Interior Features Block Counters, Ceiling Fan(s), Entrance Foyer, Granite Counters, High Ceilings, High Speed Internet, Open Floorplan, Pantry, Primary Suite, Vaulted Ceiling(s), Walk-In Closet(s)
Heating Forced Air
Cooling Central Air
Flooring Tile, Vinyl
Fireplaces Number 1
Fireplaces Type Family Room
Fireplace Y
Appliance Dishwasher, Disposal, Dryer, Microwave, Refrigerator, Self Cleaning Oven, Washer
Exterior
Exterior Feature Gas Valve, Private Yard, Rain Gutters, Spa/Hot Tub
Garage Spaces 2.0
Fence Full
Roof Type Composition
Total Parking Spaces 2
Garage Yes
Building
Lot Description Corner Lot, Cul-De-Sac, Irrigated, Landscaped, Level, Many Trees, Master Planned
Foundation Slab
Sewer Public Sewer
Water Public
Level or Stories One
Structure Type Brick,Frame,Wood Siding
Schools
Elementary Schools Ponderosa
Middle Schools Prairie
High Schools Overland
School District Cherry Creek 5
Others
Senior Community No
Ownership Individual
Acceptable Financing Cash, Conventional, FHA, VA Loan
Listing Terms Cash, Conventional, FHA, VA Loan
Special Listing Condition None
Read Less

© 2024 METROLIST, INC., DBA RECOLORADO® – All Rights Reserved
6455 S. Yosemite St., Suite 500 Greenwood Village, CO 80111 USA
Bought with Keller Williams Realty Downtown LLC
GET MORE INFORMATION




