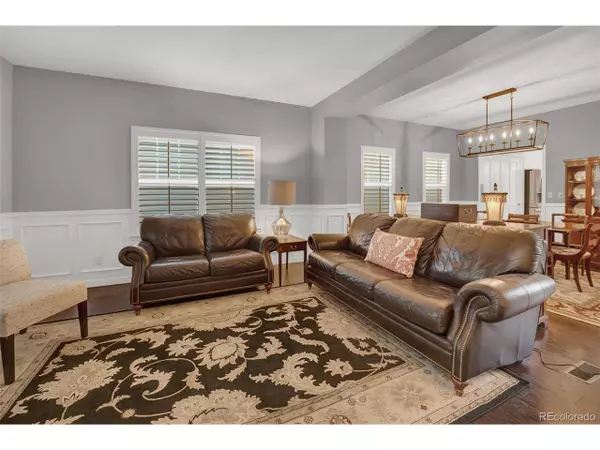For more information regarding the value of a property, please contact us for a free consultation.
25357 E Geddes Pl Aurora, CO 80016
Want to know what your home might be worth? Contact us for a FREE valuation!

Our team is ready to help you sell your home for the highest possible price ASAP
Key Details
Sold Price $860,000
Property Type Single Family Home
Sub Type Residential-Detached
Listing Status Sold
Purchase Type For Sale
Square Footage 4,286 sqft
Subdivision Tallyns Reach
MLS Listing ID 7835754
Sold Date 02/22/24
Style Contemporary/Modern
Bedrooms 5
Full Baths 2
Half Baths 1
Three Quarter Bath 1
HOA Fees $73/qua
HOA Y/N true
Abv Grd Liv Area 3,013
Originating Board REcolorado
Year Built 2004
Annual Tax Amount $4,848
Lot Size 7,405 Sqft
Acres 0.17
Property Description
Nestled in the heart of Tallyn's Reach, this extraordinary Colorado home promises a lifestyle of unparalleled luxury and natural beauty. Enter and you'll be immediately captivated by the soaring ceilings and awe-inspiring mountain vistas. Boasting a comprehensive six-figure renovation inside and out, completed within the past few years for modern comfort.
Recent updates include newer carpeting in the bedrooms and on the stairs, a striking fireplace remodel with added stacked stone that harmoniously matches the kitchen bar, and the addition of wainscoting in the LR, DR, and primary bedroom. The primary bedroom opens to a private balcony/deck, affording sweeping mountain views.
Newer lighting fixtures, a stylish kitchen backsplash, and freshly painted cabinets.
This home is equipped with an array of impressive features, including a newer attic fan, fully owned solar panels, and plantation shutters. The water heater and dishwasher, both installed in 2021, are top-of-the-line.
Main floor office/study, and an expansive upstairs loft provides versatile space for your needs. The fully finished walk-out basement features an additional bedroom, 3/4 bathroom, a family room complete with a custom-built entertainment center, and a wet bar. Step out onto the newer stamped concrete patio or descend via the spiral wrought iron staircase to the backyard, where you'll be greeted by the professionally landscaped backyard boasts mature trees and a complete fence.
Relax on the front porch and savor the soothing sounds of the front yard water feature. Additionally, you'll enjoy the benefits of the neighborhood pool, parks, trails, and year-round community activities. The clubhouse hosts frequent events for residents, creating a vibrant and welcoming atmosphere.
Cherry Creek Schools. This Tallyn's Reach gem is truly one-of-a-kind. Don't miss the opportunity to experience the epitome of Colorado living. Come discover the lifestyle you've been dreaming of.
Location
State CO
County Arapahoe
Area Metro Denver
Rooms
Primary Bedroom Level Upper
Bedroom 2 Upper
Bedroom 3 Upper
Bedroom 4 Upper
Bedroom 5 Basement
Interior
Interior Features Study Area, Eat-in Kitchen, Open Floorplan, Walk-In Closet(s), Loft, Wet Bar, Kitchen Island
Heating Forced Air
Cooling Central Air, Ceiling Fan(s)
Fireplaces Type Family/Recreation Room Fireplace, Single Fireplace
Fireplace true
Window Features Window Coverings
Appliance Double Oven, Dishwasher, Refrigerator, Microwave, Disposal
Laundry Main Level
Exterior
Exterior Feature Balcony
Garage Spaces 3.0
Roof Type Composition
Street Surface Paved
Handicap Access Level Lot
Porch Patio, Deck
Building
Lot Description Cul-De-Sac, Level
Story 2
Sewer City Sewer, Public Sewer
Water City Water
Level or Stories Two
Structure Type Wood/Frame
New Construction false
Schools
Elementary Schools Black Forest Hills
Middle Schools Fox Ridge
High Schools Cherokee Trail
School District Cherry Creek 5
Others
Senior Community false
SqFt Source Assessor
Special Listing Condition Private Owner
Read Less

GET MORE INFORMATION



