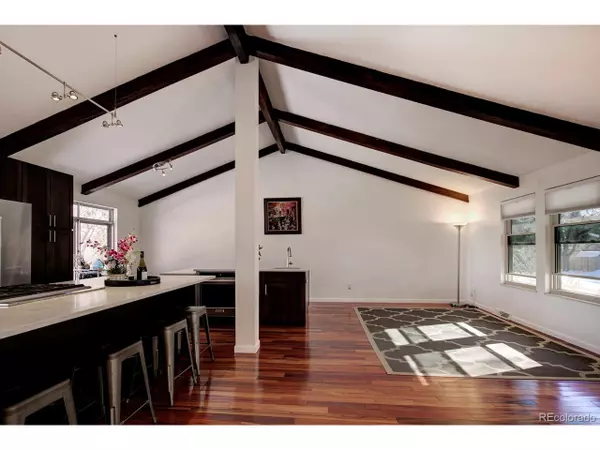For more information regarding the value of a property, please contact us for a free consultation.
Address not disclosed Aurora, CO 80012
Want to know what your home might be worth? Contact us for a FREE valuation!

Our team is ready to help you sell your home for the highest possible price ASAP
Key Details
Sold Price $555,000
Property Type Single Family Home
Sub Type Residential-Detached
Listing Status Sold
Purchase Type For Sale
Square Footage 2,631 sqft
Subdivision Village East
MLS Listing ID 7297443
Sold Date 02/29/24
Bedrooms 4
Half Baths 1
Three Quarter Bath 2
HOA Y/N false
Abv Grd Liv Area 2,554
Originating Board REcolorado
Year Built 1973
Annual Tax Amount $2,101
Lot Size 7,405 Sqft
Acres 0.17
Property Description
Welcome to this charming 4 bed/3 bath home in Village East. This home offers ample room for comfortable living and entertaining
and exudes character while offering modern amenities. Enjoy the spaciousness and architectural interest provided by the vaulted ceilings with exposed beams. The main floor offers a perfect space for culinary enthusiasts and entertainers alike with a breakfast nook, dining room, and a beautifully remodeled kitchen. The upgraded kitchen is a baker's dream with 2 large islands, multiple ovens, ample work space, soft close cabinets throughout, and newer stainless steel appliances. Engineered wood floors on the main living area add to the allure. The bonus room in the basement is ideal for a game room, home gym, craft area, and more. The fully fenced backyard offers a private retreat for outdoor activities and relaxation. Enjoy the convenience and enjoyment of being close to parks, schools, shopping, and dining options. Situated in Cherry Creek school district with easy access to the airport and DTC, it doesn't get much better than this. Don't miss out on the opportunity to make this property your own! Schedule a showing and experience the charm of this Aurora gem firsthand!
Location
State CO
County Arapahoe
Area Metro Denver
Direction Use Google maps
Rooms
Basement Partial
Primary Bedroom Level Upper
Bedroom 2 Upper
Bedroom 3 Upper
Bedroom 4 Lower
Interior
Interior Features Eat-in Kitchen, Cathedral/Vaulted Ceilings, Open Floorplan, Wet Bar, Kitchen Island
Heating Forced Air
Cooling Ceiling Fan(s), Attic Fan
Fireplaces Type Family/Recreation Room Fireplace, Single Fireplace
Fireplace true
Window Features Double Pane Windows
Appliance Self Cleaning Oven, Dishwasher, Refrigerator, Washer, Dryer, Microwave, Freezer, Water Softener Owned, Disposal
Laundry Lower Level
Exterior
Garage Spaces 2.0
Fence Fenced
Waterfront false
Roof Type Composition
Street Surface Paved
Handicap Access Level Lot
Porch Patio
Building
Lot Description Lawn Sprinkler System, Level
Story 3
Sewer City Sewer, Public Sewer
Level or Stories Tri-Level
Structure Type Brick/Brick Veneer,Wood Siding,Concrete
New Construction false
Schools
Elementary Schools Village East
Middle Schools Prairie
High Schools Overland
School District Cherry Creek 5
Others
Senior Community false
SqFt Source Assessor
Special Listing Condition Private Owner
Read Less

Bought with 8z Real Estate
GET MORE INFORMATION




