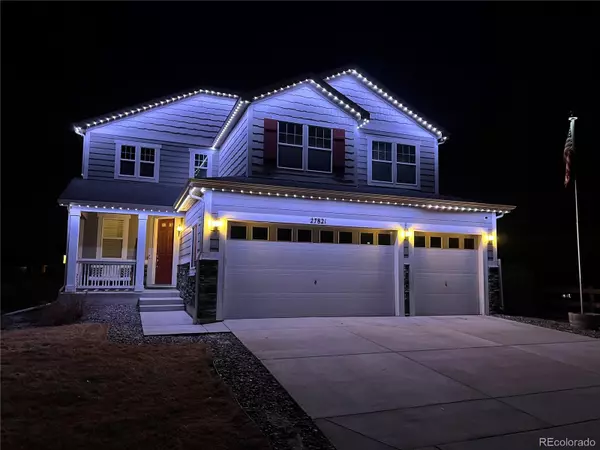For more information regarding the value of a property, please contact us for a free consultation.
27821 E 9th DR Aurora, CO 80018
Want to know what your home might be worth? Contact us for a FREE valuation!

Our team is ready to help you sell your home for the highest possible price ASAP
Key Details
Sold Price $729,000
Property Type Single Family Home
Sub Type Single Family Residence
Listing Status Sold
Purchase Type For Sale
Square Footage 4,748 sqft
Price per Sqft $153
Subdivision Sky Ranch
MLS Listing ID 6970326
Sold Date 02/29/24
Style Contemporary
Bedrooms 5
Full Baths 3
Half Baths 1
Condo Fees $150
HOA Fees $50/qua
HOA Y/N Yes
Abv Grd Liv Area 3,362
Originating Board recolorado
Year Built 2019
Annual Tax Amount $7,503
Tax Year 2022
Lot Size 7,405 Sqft
Acres 0.17
Property Description
A rare opportunity to own, quite possibly, the finest Richmond Seth in Sky Ranch is now available! 27821 E 9th Drive has come to market and presents a great value and limited opportunity in this fully optioned and stately home! This Arapahoe County charmer boasts a plethora of features far too numerous to list, yet highlights include: Unincorporated Sales Tax. WOW! Just cross the street to Aurora and pay 3.75% versus a paltry .25% in Unincorporated Arapahoe County! 27821 is located in the booming Eastern I-70 Corridor and features easy interstate access, a quick trip to shopping, DIA, leisure activities, Southlands Mall, Aurora Highlands, schools and neighborhood amenities. 27821 and its spacious walkout basement sit on a premium lot backing to ample walking trails and a nature zone. Our home includes clever updates like smart switches throughout, permanent security and seasonal LED lighting, window tinting, hidden wiring and included appliances. 27821 is only a few years old and all the heavy lifting is DONE! The unknown "gotcha's!" of a new home (garage openers, landscaping, sprinklers, fencing, additional lighting ... and the list goes on...) have been accounted for! Move in now and set that recliner up in one of the many spacious rooms! 27821 is ready to go! In addition to the beautiful and contemporary appointments of the main floors, our lower level just sings as a second-to-none in-law suite, teen retreat or deluxe hideout! Come make 27821 yours today! You're gonna love this house; set a showing today with Primary Real Estate or your favorite broker!
Location
State CO
County Arapahoe
Zoning Single Family residential
Rooms
Basement Bath/Stubbed, Daylight, Exterior Entry, Finished, Full, Sump Pump, Walk-Out Access
Interior
Interior Features Audio/Video Controls, Breakfast Nook, Built-in Features, Ceiling Fan(s), Five Piece Bath, High Ceilings, High Speed Internet, In-Law Floor Plan, Kitchen Island, Open Floorplan, Pantry, Primary Suite, Quartz Counters, Smart Lights, Smoke Free, Walk-In Closet(s), Wired for Data
Heating Forced Air
Cooling Central Air
Flooring Carpet, Laminate, Tile
Fireplace N
Appliance Dishwasher, Disposal, Dryer, Oven, Refrigerator, Washer
Exterior
Exterior Feature Balcony, Barbecue, Dog Run, Lighting, Private Yard, Rain Gutters
Garage Concrete, Lighted, Oversized, Storage
Garage Spaces 3.0
Fence Full
Utilities Available Cable Available, Electricity Connected, Natural Gas Connected
View Meadow, Plains
Roof Type Architecural Shingle
Total Parking Spaces 3
Garage Yes
Building
Lot Description Landscaped, Master Planned, Open Space, Sloped, Sprinklers In Front, Sprinklers In Rear
Foundation Structural
Sewer Public Sewer
Water Public
Level or Stories Two
Structure Type Cement Siding,Stone
Schools
Elementary Schools Harmony Ridge P-8
Middle Schools Harmony Ridge P-8
High Schools Vista Peak
School District Adams-Arapahoe 28J
Others
Senior Community No
Ownership Individual
Acceptable Financing 1031 Exchange, Cash, Conventional, FHA, Jumbo, Other, VA Loan
Listing Terms 1031 Exchange, Cash, Conventional, FHA, Jumbo, Other, VA Loan
Special Listing Condition None
Read Less

© 2024 METROLIST, INC., DBA RECOLORADO® – All Rights Reserved
6455 S. Yosemite St., Suite 500 Greenwood Village, CO 80111 USA
Bought with Brokers Guild Homes
GET MORE INFORMATION




