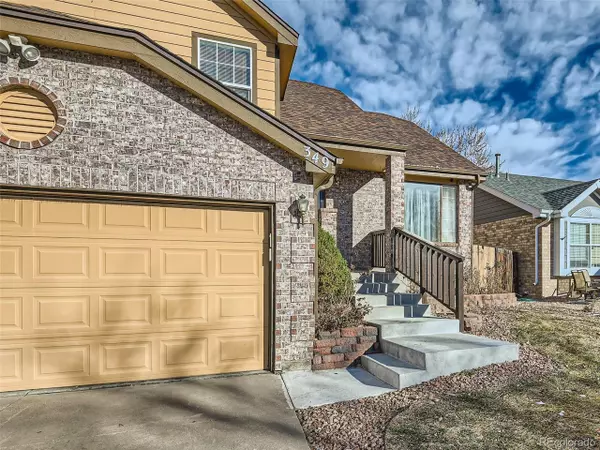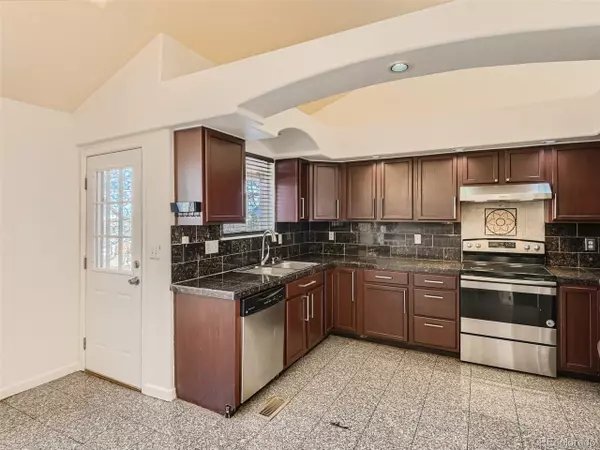For more information regarding the value of a property, please contact us for a free consultation.
349 W 116th Way Northglenn, CO 80234
Want to know what your home might be worth? Contact us for a FREE valuation!

Our team is ready to help you sell your home for the highest possible price ASAP
Key Details
Sold Price $483,000
Property Type Single Family Home
Sub Type Residential-Detached
Listing Status Sold
Purchase Type For Sale
Square Footage 1,610 sqft
Subdivision Huron Crossing
MLS Listing ID 7540926
Sold Date 03/04/24
Style Contemporary/Modern
Bedrooms 3
Full Baths 2
Half Baths 1
HOA Y/N false
Abv Grd Liv Area 1,610
Originating Board REcolorado
Year Built 1995
Annual Tax Amount $3,280
Lot Size 5,227 Sqft
Acres 0.12
Property Description
This home is ready to become your new home for the new year! It's been given a refreshing touch with upgrades like a newer furnace, water heater, and AC, ensuring a cozy atmosphere no matter the weather. Step into the inviting living room with its vaulted ceiling, setting the tone for a comfortable and welcoming space. The skylight in the kitchen and dining area brings in natural light, offering picturesque views of the mountains and city lights. Lower-level family room is perfect for gatherings, providing ample space for quality time with family and friends. Convenience is key with the inclusion of a laundry area and powder room on this floor. Upstairs, the primary bedroom boasts mountain views, a double wide closet, and an updated private full bath, offering a serene space to unwind. Two additional bedrooms and another full bath provide flexibility for your needs. Outside, the oversized deck overlooks the fenced back yard, setting the scene for enjoyable summer barbecues. Plus, the nearby park, outlets, restaurants, shopping, and the Northglenn Rec Center offer endless entertainment and convenience. This home is more than just a house; it's a cozy retreat where you can create lasting memories and enjoy everyday comfort.
Location
State CO
County Adams
Area Metro Denver
Zoning RES
Direction From Huron Street and W 120th Ave, south on Huron Street to 116th Place. West on 116th Place and north on 116th Way. Your new house is on the left
Rooms
Other Rooms Outbuildings
Basement Unfinished
Primary Bedroom Level Upper
Master Bedroom 13x12
Bedroom 2 Upper 12x9
Bedroom 3 Upper 11x9
Interior
Interior Features Open Floorplan, Walk-In Closet(s)
Heating Forced Air
Cooling Central Air, Ceiling Fan(s)
Fireplaces Type Family/Recreation Room Fireplace, Single Fireplace
Fireplace true
Window Features Window Coverings
Appliance Dishwasher, Refrigerator, Washer, Dryer, Microwave
Laundry Lower Level
Exterior
Garage Spaces 2.0
Fence Fenced
Utilities Available Natural Gas Available, Electricity Available, Cable Available
Waterfront false
View Mountain(s), City
Roof Type Composition
Street Surface Paved
Handicap Access Level Lot
Porch Patio, Deck
Building
Lot Description Lawn Sprinkler System, Level, Abuts Private Open Space
Faces South
Story 2
Sewer City Sewer, Public Sewer
Water City Water
Level or Stories Bi-Level
Structure Type Wood/Frame
New Construction false
Schools
Elementary Schools North Mor
Middle Schools Silver Hills
High Schools Northglenn
School District Adams 12 5 Star Schl
Others
Senior Community false
SqFt Source Assessor
Special Listing Condition Private Owner
Read Less

GET MORE INFORMATION




