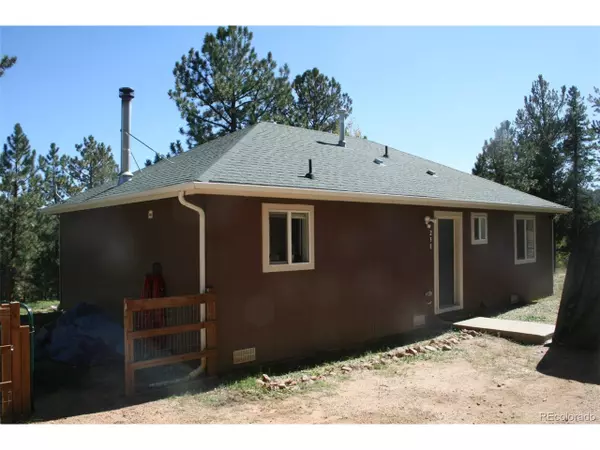For more information regarding the value of a property, please contact us for a free consultation.
238 Taylor St Bailey, CO 80421
Want to know what your home might be worth? Contact us for a FREE valuation!

Our team is ready to help you sell your home for the highest possible price ASAP
Key Details
Sold Price $380,000
Property Type Single Family Home
Sub Type Residential-Detached
Listing Status Sold
Purchase Type For Sale
Square Footage 1,040 sqft
Subdivision Harris Park Estates
MLS Listing ID 3051414
Sold Date 03/04/24
Style Contemporary/Modern,Ranch
Bedrooms 3
Full Baths 1
HOA Fees $4/ann
HOA Y/N true
Abv Grd Liv Area 1,040
Originating Board REcolorado
Year Built 2003
Annual Tax Amount $1,547
Lot Size 1.240 Acres
Acres 1.24
Property Description
Charming ranch style home in very nice condition. One of the larger lots (1.24 acres) in the subdivision with mature tree cover of pine and aspen. 3 bedroom, 1 full bath, open floor plan with kitchen flowing into the great room. large Pacific Energy wood stove and propane forced air heating. Most of the appliances in the kitchen are stainless. Gas range, disposal, microwave with fan, two door refrigerator, dishwasher, washer and dryer, newer hot water heater. Seller is leaving about 30 boxes of tile and some backer board to tile kitchen area. Two ceiling fans, one in the master bedroom and the other in the great room. New can lights and a couple other ceiling lights in the kitchen area. Fenced dog run, shed and portable garage. Bathroom completely remodeled with a new toilet, sink and tile. Near Mount Evans wilderness area and two stocked fishing ponds (Voluntary $50.00 annual fee required to use ponds). Great home, great location!
Location
State CO
County Park
Area Out Of Area
Zoning R-1
Direction Phone Service is limited. HWY 285. Turn onto CR 43A. Follow 6.6 miles and go right on CR 47A follow to Moore St. Turn left onto Moore St. stay straight on Moore St. Left on Lallie Rd. Lallie becomes Taylor St. Listing on right.
Rooms
Other Rooms Outbuildings
Basement Radon Test Available
Primary Bedroom Level Main
Bedroom 2 Main
Bedroom 3 Main
Interior
Heating Forced Air, Wood Stove
Cooling Ceiling Fan(s)
Window Features Double Pane Windows
Appliance Dishwasher, Refrigerator, Washer, Dryer, Microwave, Disposal
Exterior
Garage Spaces 4.0
Fence Partial
Utilities Available Electricity Available, Propane
View Mountain(s)
Roof Type Composition
Street Surface Dirt
Building
Lot Description Gutters, Wooded, Sloped
Story 1
Sewer Septic, Septic Tank
Water Well
Level or Stories One
Structure Type Wood/Frame,Wood Siding,Concrete
New Construction false
Schools
Elementary Schools Deer Creek
Middle Schools Fitzsimmons
High Schools Platte Canyon
School District Platte Canyon Re-1
Others
Senior Community false
SqFt Source Assessor
Special Listing Condition Private Owner
Read Less

Bought with NON MLS PARTICIPANT
GET MORE INFORMATION



