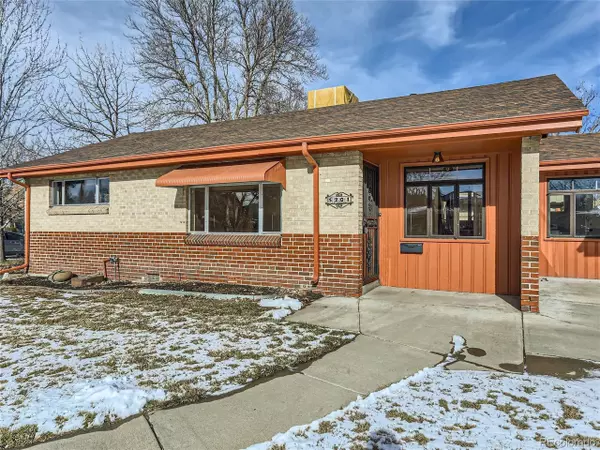For more information regarding the value of a property, please contact us for a free consultation.
5201 E 11th Ave Denver, CO 80220
Want to know what your home might be worth? Contact us for a FREE valuation!

Our team is ready to help you sell your home for the highest possible price ASAP
Key Details
Sold Price $555,000
Property Type Single Family Home
Sub Type Residential-Detached
Listing Status Sold
Purchase Type For Sale
Square Footage 992 sqft
Subdivision Mayfair
MLS Listing ID 4031732
Sold Date 03/08/24
Style Ranch
Bedrooms 3
Full Baths 1
HOA Y/N false
Abv Grd Liv Area 992
Originating Board REcolorado
Year Built 1949
Annual Tax Amount $2,301
Lot Size 6,098 Sqft
Acres 0.14
Property Description
Come see this charming home in the desirable Mayfair neighborhood! Large south facing corner lot, brings in sunshine and helps melt the winter snow. This home has a lot of walkability or short drive to some of Denver's iconic locations. City Park, Denver Zoo, Denver Museum of Nature and Science, Botanic gardens, City Park golf course, Rose medical center, Cherry Creek mall, and several small parks. Easy commute to downtown Denver. The home has been a rental for several years and could use paint and some updating original hardwood floors are in good condition, many original characters and some updated items. The kitchen was remodeled several years ago but still looks good. There is a tankless hot water heater, swamp cooler, sump pump in the crawlspace, sprinkler system in both front and back yard and a single car attached garage with a mudroom/laundry room between garage and the house. Fenced backyard with deck and retractable awning. If you are a buyer that's ok with earning sweat equity this is the home for you!!! You can actually live in the home while doing your repairs and updating. Home is being sold as-is hence the price but allows you to make it your own....
Location
State CO
County Denver
Area Metro Denver
Zoning U-SU-C
Direction Easy with Google maps
Rooms
Basement Crawl Space, Sump Pump
Primary Bedroom Level Main
Bedroom 2 Main
Bedroom 3 Main
Interior
Heating Forced Air
Cooling Evaporative Cooling
Window Features Storm Window(s)
Appliance Self Cleaning Oven, Dishwasher, Refrigerator, Washer, Dryer, Disposal
Exterior
Garage Spaces 1.0
Roof Type Composition
Street Surface Paved
Handicap Access Level Lot
Porch Deck
Building
Lot Description Lawn Sprinkler System, Corner Lot, Level
Faces South
Story 1
Sewer City Sewer, Public Sewer
Water City Water
Level or Stories One
Structure Type Brick/Brick Veneer,Concrete
New Construction false
Schools
Elementary Schools Palmer
Middle Schools Hill
High Schools George Washington
School District Denver 1
Others
Senior Community false
SqFt Source Assessor
Special Listing Condition Private Owner
Read Less

GET MORE INFORMATION



