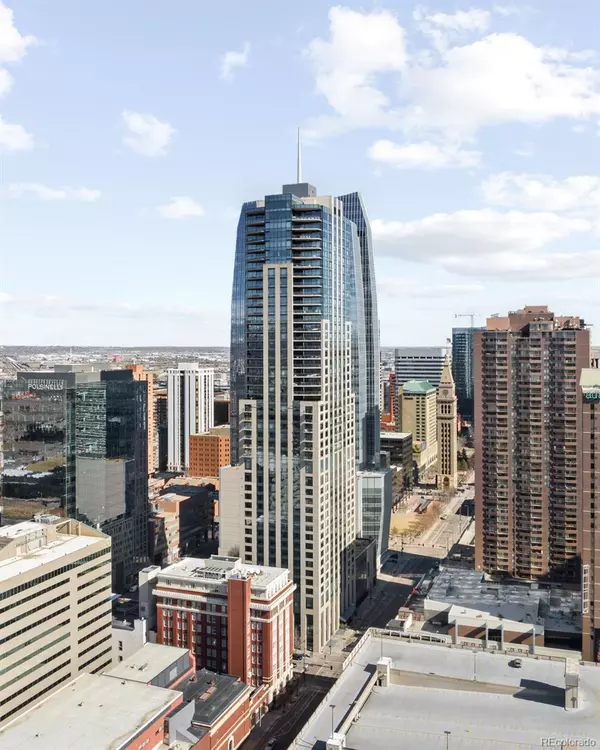For more information regarding the value of a property, please contact us for a free consultation.
1133 14th ST #2830 Denver, CO 80202
Want to know what your home might be worth? Contact us for a FREE valuation!

Our team is ready to help you sell your home for the highest possible price ASAP
Key Details
Sold Price $1,936,350
Property Type Condo
Sub Type Condominium
Listing Status Sold
Purchase Type For Sale
Square Footage 1,951 sqft
Price per Sqft $992
Subdivision Lodo
MLS Listing ID 2458342
Sold Date 03/08/24
Style Contemporary,Urban Contemporary
Bedrooms 2
Full Baths 2
Half Baths 1
Condo Fees $2,412
HOA Fees $2,412/mo
HOA Y/N Yes
Abv Grd Liv Area 1,951
Originating Board recolorado
Year Built 2008
Annual Tax Amount $9,452
Tax Year 2022
Property Description
Welcome to Urban Luxury Living at its Finest! The Four Seasons Private Residences is the most indulgent, luxurious lifestyle Denver has to offer! (New Interior Photos Coming Soon) This Unique Four Seasons Private Residence has been extensively upgraded and meticulously maintained. Stunning Mountain views to the West and City skyline views to the East. This residence offers two large bedrooms, 2.5 bathrooms, ample storage, modern kitchen, designated dining space, gas fireplace, spacious 373 square feet of outdoor living space. As a resident at the Four Seasons Private Residences, you can live like you are on a permanent vacation. The hotel and all amenities have recently been completely remodeled and upgraded. Custom Upgrades: New SONOS Integrated Sound System in every room and outdoor patio, Custom Shelving & Storage, Beverage Cooler, Custom Lighting, LUTRON Motorized Window Coverings and Light Controls, Blackout Blinds and Sheers in Both Bedrooms, Custom Built-In Storage, New Full Size Washer & Dryer. 2 parking spaces (1 Licensed / 1 Priority Valet). Private Residence Amenities: 24/7 Front Desk, Concierge Services, Security & Valet Service, Local Car Service, In-Residence Dinning + Catering Services, House Keeping, Turn-Down Service, Separate Private Residence Secured Entrance, Resident Only Fitness Center (17th floor) Residents also have full access to all of the hotel services and amenities including: Full Spa, Fitness Center, Outdoor, Year-Round Heated Saline Water Pool & Hot Tub, Business Center, Bellman & Doorman and On-Site Maintenance Staff. Everything you'd expect and could want from living on top of a 5-star hotel! Being a part of the Four Seasons allows you to focus on what really matters in life and let them take care of the rest!
Location
State CO
County Denver
Zoning D-TD
Rooms
Main Level Bedrooms 2
Interior
Interior Features Audio/Video Controls, Built-in Features, Ceiling Fan(s), Entrance Foyer, Five Piece Bath, Granite Counters, High Speed Internet, Kitchen Island, No Stairs, Open Floorplan, Smart Lights, Smoke Free, Sound System, Walk-In Closet(s), Wired for Data
Heating Forced Air
Cooling Central Air
Flooring Carpet, Tile, Wood
Fireplaces Number 1
Fireplace Y
Appliance Bar Fridge, Convection Oven, Dishwasher, Disposal, Dryer, Freezer, Microwave, Oven, Range, Range Hood, Refrigerator, Washer, Wine Cooler
Laundry In Unit
Exterior
Exterior Feature Balcony
Parking Features Electric Vehicle Charging Station(s), Guest, Underground, Valet
Garage Spaces 2.0
Pool Outdoor Pool
Utilities Available Electricity Connected, Internet Access (Wired), Natural Gas Connected, Phone Available
View City, Mountain(s)
Roof Type Tar/Gravel
Total Parking Spaces 2
Garage No
Building
Sewer Public Sewer
Water Public
Level or Stories One
Structure Type Steel
Schools
Elementary Schools Greenlee
Middle Schools Strive Westwood
High Schools West
School District Denver 1
Others
Senior Community No
Ownership Individual
Acceptable Financing 1031 Exchange, Cash, Conventional, FHA, Jumbo, Other
Listing Terms 1031 Exchange, Cash, Conventional, FHA, Jumbo, Other
Special Listing Condition None
Pets Allowed Cats OK, Dogs OK, Yes
Read Less

© 2025 METROLIST, INC., DBA RECOLORADO® – All Rights Reserved
6455 S. Yosemite St., Suite 500 Greenwood Village, CO 80111 USA
Bought with Milehimodern
GET MORE INFORMATION



