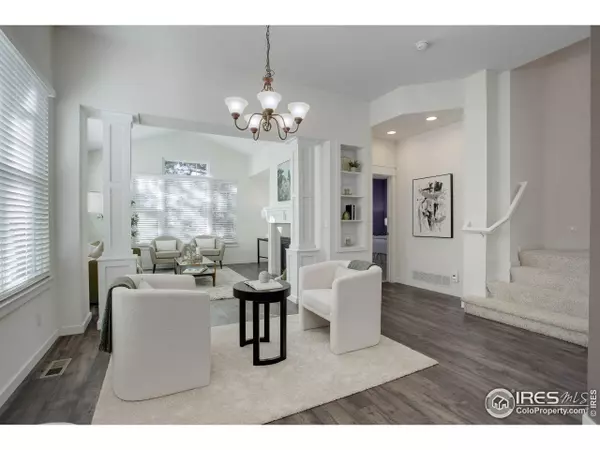For more information regarding the value of a property, please contact us for a free consultation.
2550 Winding River Dr #4 Broomfield, CO 80023
Want to know what your home might be worth? Contact us for a FREE valuation!

Our team is ready to help you sell your home for the highest possible price ASAP
Key Details
Sold Price $605,000
Property Type Townhouse
Sub Type Attached Dwelling
Listing Status Sold
Purchase Type For Sale
Square Footage 2,838 sqft
Subdivision Mckay Landing
MLS Listing ID 1000427
Sold Date 03/08/24
Bedrooms 3
Full Baths 3
Half Baths 1
HOA Fees $400/mo
HOA Y/N true
Abv Grd Liv Area 1,918
Originating Board IRES MLS
Year Built 2002
Annual Tax Amount $5,850
Lot Size 1,742 Sqft
Acres 0.04
Property Description
Move-in ready townhome in desirable McKay Landing with a main level primary suite. The living room is a retreat - surrounded with windows allowing for abundant natural light and cozy with a gas fireplace for winter evenings. The kitchen features generous cabinet space, brand new refrigerator and dishwasher, plus an eat-in area. The main level primary suite features new carpet, 10 ft. tray ceiling, 5-piece bathroom and a large closet. Upstairs, there are 2 grand bedrooms with new blinds and a private bathroom. The basement has a recreation/flex space, large walk-in storage room, full bathroom and laundry room with included washer, dryer and laundry tub. Easy living with an HOA for trash, snow removal, exterior maintenance, roof and more. Parking is a breeze with a 2-car attached garage. McKay Landing offers a wonderful central park, pool, hot tub, clubhouse and baseball field. Plus, this location offers quick access to McKay Lake, trails and incredible parks! Home warranty included.
Location
State CO
County Broomfield
Community Clubhouse, Hot Tub, Pool, Playground, Park, Hiking/Biking Trails
Area Broomfield
Zoning PUD
Direction From Zuni St & 144th Ave. South on Zuni. East on Quail Creek Drive to property. Best to park for showings on Quail Creek Drive.
Rooms
Primary Bedroom Level Main
Master Bedroom 13x15
Bedroom 2 Upper 14x16
Bedroom 3 Upper 13x15
Dining Room Luxury Vinyl Floor
Kitchen Wood Floor
Interior
Interior Features Eat-in Kitchen, Cathedral/Vaulted Ceilings, 9ft+ Ceilings
Heating Forced Air
Cooling Central Air
Flooring Wood Floors
Fireplaces Type Gas, Living Room
Fireplace true
Window Features Window Coverings
Appliance Gas Range/Oven, Dishwasher, Refrigerator, Washer, Dryer, Microwave
Laundry Sink, In Basement
Exterior
Garage Spaces 2.0
Community Features Clubhouse, Hot Tub, Pool, Playground, Park, Hiking/Biking Trails
Utilities Available Natural Gas Available, Electricity Available
Roof Type Composition
Handicap Access Main Floor Bath, Main Level Bedroom
Porch Patio
Building
Lot Description Zero Lot Line
Story 2
Sewer City Sewer
Water City Water, City of Broomfield
Level or Stories Two
Structure Type Wood/Frame,Stone
New Construction false
Schools
Elementary Schools Meridian
Middle Schools Westlake
High Schools Legacy
School District Adams Co. Dist 12
Others
HOA Fee Include Common Amenities,Trash,Snow Removal,Maintenance Grounds,Maintenance Structure,Water/Sewer,Hazard Insurance
Senior Community false
Tax ID R0127170
SqFt Source Assessor
Special Listing Condition Private Owner
Read Less

GET MORE INFORMATION



