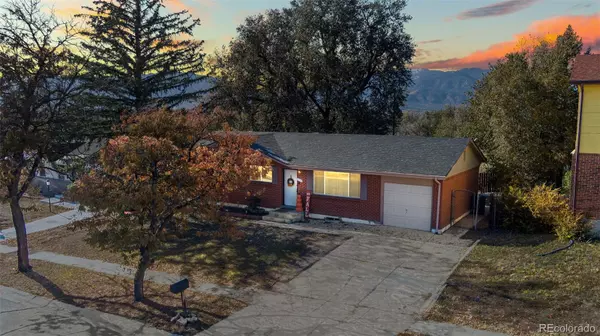For more information regarding the value of a property, please contact us for a free consultation.
1314 Shasta DR Colorado Springs, CO 80910
Want to know what your home might be worth? Contact us for a FREE valuation!

Our team is ready to help you sell your home for the highest possible price ASAP
Key Details
Sold Price $360,000
Property Type Single Family Home
Sub Type Single Family Residence
Listing Status Sold
Purchase Type For Sale
Square Footage 1,934 sqft
Price per Sqft $186
Subdivision Pikes Peak Park
MLS Listing ID 9209572
Sold Date 03/11/24
Bedrooms 5
Full Baths 1
Three Quarter Bath 2
HOA Y/N No
Abv Grd Liv Area 1,034
Originating Board recolorado
Year Built 1964
Annual Tax Amount $967
Tax Year 2022
Lot Size 6,969 Sqft
Acres 0.16
Property Description
Welcome to an expansive 5-bedroom, 3-bathroom retreat that combines space and comfort. This great home, featuring a generous layout, is set against the backdrop of a large fenced backyard, offering both room to roam and the privacy you desire. With five bedrooms, there's room for everyone to enjoy their own private sanctuary. The well-appointed bathrooms add to the convenience, providing both functionality and style for the entire household. Step outside into the expansive fenced backyard, a haven for outdoor enthusiasts and those who love to entertain. This space offers endless possibilities for gardening, play, or creating your own outdoor oasis. Imagine weekend barbecues, family gatherings, and moments of relaxation in your private retreat. This home is not just about the spacious interiors and the outdoor haven—it's an invitation to a lifestyle where every inch of space is designed for comfort and enjoyment. In summary, this 5-bedroom, 3-bathroom home with a large fenced backyard is a rare find that combines spacious living with outdoor bliss. Don't miss the opportunity to make this your haven, where every day feels like a retreat. Embrace the comfort, versatility, and endless possibilities this property has to offer.
Location
State CO
County El Paso
Zoning R1-6
Rooms
Basement Full
Main Level Bedrooms 3
Interior
Heating Forced Air
Cooling Other
Fireplace N
Exterior
Parking Features Concrete
Garage Spaces 1.0
Utilities Available Electricity Available
Roof Type Composition
Total Parking Spaces 1
Garage Yes
Building
Sewer Public Sewer
Water Public
Level or Stories One
Structure Type Brick,Frame
Schools
Elementary Schools Pikes Peak
Middle Schools Carmel
High Schools Harrison
School District Harrison 2
Others
Senior Community No
Ownership Individual
Acceptable Financing Cash, Conventional, FHA, VA Loan
Listing Terms Cash, Conventional, FHA, VA Loan
Special Listing Condition None
Read Less

© 2024 METROLIST, INC., DBA RECOLORADO® – All Rights Reserved
6455 S. Yosemite St., Suite 500 Greenwood Village, CO 80111 USA
Bought with NON MLS PARTICIPANT
GET MORE INFORMATION




