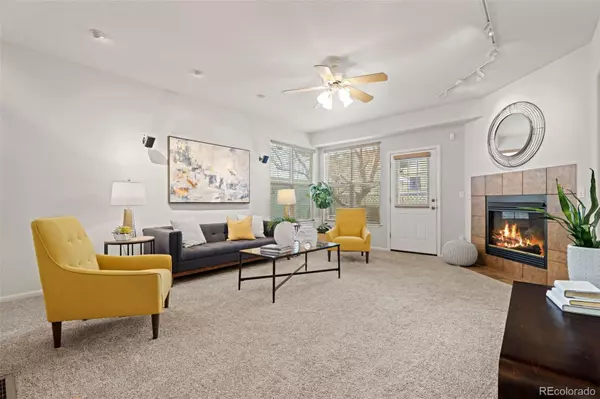For more information regarding the value of a property, please contact us for a free consultation.
6353 Vrain ST Arvada, CO 80003
Want to know what your home might be worth? Contact us for a FREE valuation!

Our team is ready to help you sell your home for the highest possible price ASAP
Key Details
Sold Price $605,000
Property Type Single Family Home
Sub Type Single Family Residence
Listing Status Sold
Purchase Type For Sale
Square Footage 2,162 sqft
Price per Sqft $279
Subdivision Tennyson Park
MLS Listing ID 2846316
Sold Date 03/12/24
Style Traditional
Bedrooms 2
Full Baths 1
Half Baths 1
Three Quarter Bath 1
Condo Fees $209
HOA Fees $209/mo
HOA Y/N Yes
Originating Board recolorado
Year Built 1999
Annual Tax Amount $3,472
Tax Year 2022
Lot Size 3,049 Sqft
Acres 0.07
Property Description
Updated and lovingly maintained one-owner patio home available in Tennyson Park! This two bedroom, three bath plus loft and finished basement home pairs low maintenance living with plenty of space for entertaining. With charming curb appeal and a peaceful front porch, this home opens to a large living room with new interior paint and gas fireplace that opens to a newer composite deck perfect for entertaining or enjoying a quiet patio evening in the private, no maintenance courtyard with newer weather-resistant deck that was installed in 2021. Off the living room is a large kitchen with updated backsplash, granite countertops and dedicated dining space with upgraded modern lighting. A main floor powder powder room is tucked away for added convenience. Upstairs features a large loft area that could easily double as a home office or quite study space as well as two bedrooms and bathrooms including the large Primary Suite with blackout curtains and stunning remodeled ensuite Primary Bath with frameless glass shower. The finished basement is the perfect getaway for additional entertainment, or could easily double as a second home office space. Other upgrades include a new high efficiency HVAC system with Ecobee controls, solar panels to offset energy costs, newer double pane windows and water heater. New siding and gutters with gutter guards in 2015. SELLER IS IN THE PROCESS OF INSTALLING A NEW ROOF! The HOA includes front yard maintenance, snow removal, trash and recycling! Located within minutes of shopping and entertainment, including Olde Town Arvada that offers a diverse array of shops, boutiques, galleries, events, restaurants, breweries and a winery. Walk to the Gold Line Commuter Rail for easy access to all Downtown Denver has to offer as well!
Location
State CO
County Adams
Rooms
Basement Finished
Interior
Interior Features Ceiling Fan(s), Eat-in Kitchen, Granite Counters, High Ceilings, High Speed Internet, Kitchen Island, Open Floorplan, Primary Suite, Smart Thermostat, Smoke Free, Stone Counters
Heating Forced Air
Cooling Central Air
Flooring Carpet, Laminate, Tile, Wood
Fireplaces Number 1
Fireplaces Type Gas Log, Living Room
Fireplace Y
Appliance Dishwasher, Dryer, Microwave, Oven, Range, Refrigerator, Washer
Laundry In Unit
Exterior
Garage Concrete
Garage Spaces 2.0
Fence Full
Utilities Available Electricity Connected, Natural Gas Connected
Roof Type Architecural Shingle
Parking Type Concrete
Total Parking Spaces 2
Garage Yes
Building
Lot Description Irrigated, Master Planned
Story Two
Sewer Public Sewer
Water Public
Level or Stories Two
Structure Type Frame
Schools
Elementary Schools Tennyson Knolls
Middle Schools Tennyson Knolls
High Schools Westminster
School District Westminster Public Schools
Others
Senior Community No
Ownership Corporation/Trust
Acceptable Financing Cash, Conventional, FHA, VA Loan
Listing Terms Cash, Conventional, FHA, VA Loan
Special Listing Condition None
Read Less

© 2024 METROLIST, INC., DBA RECOLORADO® – All Rights Reserved
6455 S. Yosemite St., Suite 500 Greenwood Village, CO 80111 USA
Bought with West and Main Homes Inc
GET MORE INFORMATION




