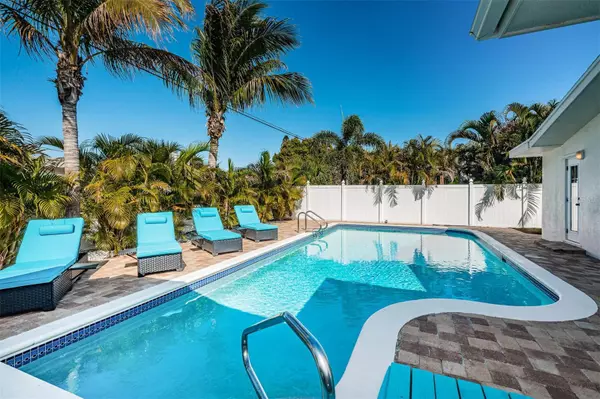For more information regarding the value of a property, please contact us for a free consultation.
10104 PARADISE BLVD Treasure Island, FL 33706
Want to know what your home might be worth? Contact us for a FREE valuation!

Our team is ready to help you sell your home for the highest possible price ASAP
Key Details
Sold Price $1,002,000
Property Type Single Family Home
Sub Type Single Family Residence
Listing Status Sold
Purchase Type For Sale
Square Footage 2,218 sqft
Price per Sqft $451
Subdivision Paradise Island 2Nd Add Pt 4
MLS Listing ID U8229193
Sold Date 03/14/24
Bedrooms 3
Full Baths 2
Construction Status Inspections,Other Contract Contingencies
HOA Y/N No
Originating Board Stellar MLS
Year Built 1965
Annual Tax Amount $11,135
Lot Size 9,583 Sqft
Acres 0.22
Lot Dimensions 76x125
Property Description
Renovated Pool Home...located on Paradise Island in Treasure Island where you will discover the perfect blend of luxury & leisure in this gorgeous Coastal saltwater POOL home with 3 bedrooms + BONUS room/2nd living room, 2-full baths, 2-car garage situated on .22 acre, that is ideally situated for those craving a tranquil, vacation-inspired lifestyle. With proximity to the Gulf of Mexico and the beaches, enjoy captivating sunsets and easy access to a variety of dining options. Step inside to experience the inviting ambiance of the open-concept design, adorned with a soothing coastal palette. The kitchen has been tastefully updated with upscale Monte Cristo granite countertops, 36-inch cabinets with crown molding, pull out drawers, a modern island (35 inch high), full appliance package with a new GE convection/air-fryer smooth top range/oven (2023) and a large eat-in dining area. With two distinct living areas, this home offers abundant space for diverse activities. Floor plan is a 2-way split offering generous size bedrooms and a large inside laundry room. Interior features 6 inch wide-plank coastal tile flooring, 3-panel frosted glass interior doors with updated crystal hardware, recessed lighting, plantation shutters, (4) skylights and 5 ¼ inch baseboards.
The master suite indulges with his/her walk-in closets and an en suite bathroom with shower, separate jacuzzi tub, his/her separate vanities and private access to the outdoor pool area. Escape to the outdoor oasis, highlighted by the oversized salt-water pool that transforms your backyard into a personal resort. Covered deck for additional seating along with an open brick-paver patio. Rinse off in your outdoor shower with hot/cold and bamboo enclosure. Recent notable upgrades approximately $100,000, including a NEW ROOF w/ transferrable warranty (2023), newer Lenox A/C system (2021), newer water heater (2021), fresh exterior paint (2023), newer Rain Bird sprinkler system, Impact-Rated Windows and Doors, prioritize safety and infuse the home with natural light. Additional enhancements, such as white vinyl fencing, plumbing upgrades (plumbing from house to the street has been updated with PVC and new plumbing under kitchen sink) and electrical improvements, add to the property's allure. This residence seamlessly combines comfort and style, providing a sanctuary where every detail contributes to a luxurious yet relaxed lifestyle. Conveniently located near the Treasure Bay Recreation Facility, this residence caters to outdoor enthusiasts, providing a myriad of activities (golf, tennis, pickleball) and relaxation opportunities. Live the Florida lifestyle with less than 2 miles to the beaches, Gulf of Mexico and restaurants. Golf-cart friendly neighborhood. Furnishings are negotiable. Bedroom Closet Type: Walk-in Closet (Primary Bedroom).
Location
State FL
County Pinellas
Community Paradise Island 2Nd Add Pt 4
Rooms
Other Rooms Bonus Room, Great Room, Inside Utility
Interior
Interior Features Ceiling Fans(s), Eat-in Kitchen, Kitchen/Family Room Combo, Open Floorplan, Skylight(s), Solid Wood Cabinets, Split Bedroom, Walk-In Closet(s), Window Treatments
Heating Central, Electric
Cooling Central Air
Flooring Carpet, Tile
Furnishings Negotiable
Fireplace false
Appliance Convection Oven, Dishwasher, Disposal, Dryer, Electric Water Heater, Microwave, Refrigerator, Washer
Laundry Inside, Laundry Room
Exterior
Exterior Feature Dog Run, Irrigation System, Lighting, Outdoor Shower, Rain Gutters, Shade Shutter(s), Sliding Doors, Storage
Parking Features Circular Driveway, Garage Door Opener
Garage Spaces 2.0
Fence Fenced, Vinyl
Pool Gunite, In Ground, Lighting, Pool Sweep, Salt Water
Community Features Clubhouse, Fitness Center, Golf Carts OK, Golf, Irrigation-Reclaimed Water, Playground, Tennis Courts
Utilities Available BB/HS Internet Available, Electricity Available, Electricity Connected, Public, Sprinkler Recycled
Roof Type Shingle
Porch Covered, Deck, Rear Porch
Attached Garage true
Garage true
Private Pool Yes
Building
Lot Description Flood Insurance Required, City Limits, Landscaped, Near Golf Course, Paved
Story 1
Entry Level One
Foundation Slab
Lot Size Range 0 to less than 1/4
Sewer Public Sewer
Water Public
Architectural Style Coastal, Florida
Structure Type Block,Stucco
New Construction false
Construction Status Inspections,Other Contract Contingencies
Schools
Elementary Schools Azalea Elementary-Pn
Middle Schools Azalea Middle-Pn
High Schools Boca Ciega High-Pn
Others
Pets Allowed Yes
Senior Community No
Ownership Fee Simple
Acceptable Financing Cash, Conventional
Listing Terms Cash, Conventional
Special Listing Condition None
Read Less

© 2025 My Florida Regional MLS DBA Stellar MLS. All Rights Reserved.
Bought with REALTY ONE GROUP SUNSHINE
GET MORE INFORMATION



