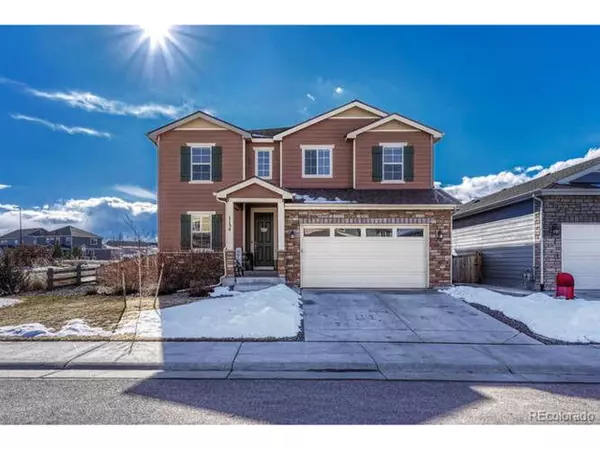For more information regarding the value of a property, please contact us for a free consultation.
1154 Mcmurdo Cir Castle Rock, CO 80108
Want to know what your home might be worth? Contact us for a FREE valuation!

Our team is ready to help you sell your home for the highest possible price ASAP
Key Details
Sold Price $700,000
Property Type Single Family Home
Sub Type Residential-Detached
Listing Status Sold
Purchase Type For Sale
Square Footage 2,885 sqft
Subdivision Castle Oaks
MLS Listing ID 9587806
Sold Date 03/15/24
Style Contemporary/Modern
Bedrooms 4
Full Baths 2
Half Baths 1
HOA Fees $85/qua
HOA Y/N true
Abv Grd Liv Area 2,885
Originating Board REcolorado
Year Built 2018
Annual Tax Amount $4,170
Lot Size 6,534 Sqft
Acres 0.15
Property Description
Fantastic two story home on large corner lot. Clean 4 bed -3 bath, main floor study and upper level laundry makes this home the perfect layout. New roof 2 months ago! Nice long elegant entry space leads you to the cozy family room/kitchen space and eating area within the kitchen. Over 2850 finished sq ft with full basement ready for your finish. two nice loft areas on upper floor can be a great second office or kids play area/rec room. Beautiful kitchen with white cabinetry , stainless appliances , gas cooktop, (new dishwasher and microwave) a large center island and gorgeous hard surface countertops. Large master suite with luxurious master 5 pc bathroom. Washer and dryer also included. Nice quality flooring throughout the home. Wonderful location in Douglas County close to many conveniences , schools, parks, trails and I-25 access. Professional landscaping, Nice covered patio space and large yard for kids and dogs to play.
Location
State CO
County Douglas
Community Clubhouse, Pool, Playground, Park, Hiking/Biking Trails
Area Metro Denver
Direction From I-25: Exit on Wolfensberger Rd and Head East. Wolfensberger turns into Wilcox St. Turn Left on Fifth St. Head East for about 2.4 miles and Turn Left on Autumn Sage St. Turn Right on Long Brush Dr. Turn Left on McMurdo Circle. Corner Lot
Rooms
Basement Unfinished, Sump Pump
Primary Bedroom Level Upper
Master Bedroom 17x15
Bedroom 2 Upper 11x11
Bedroom 3 Upper 11x10
Bedroom 4 Upper 11x9
Interior
Interior Features Study Area, Eat-in Kitchen, Walk-In Closet(s), Loft, Kitchen Island
Heating Forced Air
Cooling Central Air, Ceiling Fan(s)
Fireplaces Type Family/Recreation Room Fireplace, Single Fireplace
Fireplace true
Window Features Double Pane Windows
Appliance Self Cleaning Oven, Dishwasher, Refrigerator, Dryer, Microwave, Disposal
Laundry Upper Level
Exterior
Parking Features Tandem
Garage Spaces 3.0
Fence Fenced
Community Features Clubhouse, Pool, Playground, Park, Hiking/Biking Trails
Utilities Available Natural Gas Available
Roof Type Composition
Porch Deck
Building
Faces East
Story 2
Foundation Slab
Sewer City Sewer, Public Sewer
Water City Water
Level or Stories Two
Structure Type Wood/Frame
New Construction false
Schools
Elementary Schools Sage Canyon
Middle Schools Mesa
High Schools Douglas County
School District Douglas Re-1
Others
HOA Fee Include Trash
Senior Community false
SqFt Source Assessor
Special Listing Condition Private Owner
Read Less

GET MORE INFORMATION




