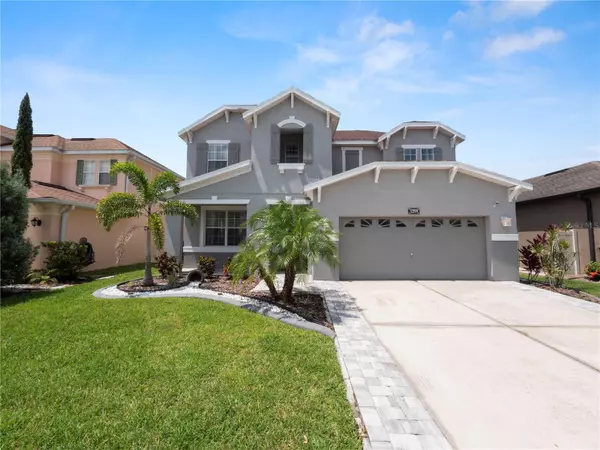For more information regarding the value of a property, please contact us for a free consultation.
2299 GENEVA DR Lakeland, FL 33805
Want to know what your home might be worth? Contact us for a FREE valuation!

Our team is ready to help you sell your home for the highest possible price ASAP
Key Details
Sold Price $395,000
Property Type Single Family Home
Sub Type Single Family Residence
Listing Status Sold
Purchase Type For Sale
Square Footage 2,707 sqft
Price per Sqft $145
Subdivision Villages At Bridgewater Village 02
MLS Listing ID L4937845
Sold Date 03/18/24
Bedrooms 4
Full Baths 2
Half Baths 1
Construction Status Inspections
HOA Fees $134/mo
HOA Y/N Yes
Originating Board Stellar MLS
Year Built 2007
Annual Tax Amount $4,089
Lot Size 8,276 Sqft
Acres 0.19
Property Description
Back on the market as previous buyers financing fell through! **SELLER OFFERING A $5,000 CREDIT TOWARDS BUYER'S CLOSING COSTS OR TO HELP BUY THE INTEREST RATE DOWN WITH A FULL PRICE OFFER** Here's your opportunity to own a LAKEFRONT Home in the conveniently located, Resort-Style Community of the Villages at Bridgewater. Being approximately 2 miles from I-4, you are only about a 37 mile drive to Busch Gardens or a 32 mile drive to Disney! It's apparent this home was very thoughtfully designed as this split-floor plan home truly has it all! You will admire the breathtaking lake views from almost anywhere in the house: while cooking dinner in the kitchen, enjoying a meal in the breakfast nook, watching your favorite sports team in the living room, or catching up on your latest tv series in the upstairs family room, AS WELL AS one of the upstairs bedrooms. This home offers a downstairs master suite with a massive walk-in closet PLUS additional storage space underneath the stairs. Did I mention ALL of the bedrooms AND the upstairs family room have walk-in closets? You definitely won't lack storage! Laundry room was recently remodeled with new cabinets and custom shelving. This home is set up perfectly for entertaining with an open concept kitchen featuring an extra-long bartop, naturally-lit breakfast nook and cozy living room. The kitchen boasts stunning new backsplash, stainless steel appliances and custom pine wood shelving in the pantry. The oversized rear screened-in lanai is the perfect place to catch the evening sunsets right over your lakefront backyard. This beautifully landscaped home sits on almost a quarter acre and features a widened, pavered driveway and front walkway allotting for plenty of extra parking. The AC unit was replaced in 2018 with a 10 year warranty for parts and labor, exterior was freshly painted in 2019, and water heater is new as of 2021.
Your small HOA payment INCLUDES cable, internet, and access to the following community features: clubhouse, pool, fitness center, playground, basketball court, pickleball courts, tennis courts, park, and fishing.
Schedule your showing today before someone else snatches up this rare find!
**All measurements and information is approximate and should be verified by buyer / buyer's agent.**
Location
State FL
County Polk
Community Villages At Bridgewater Village 02
Rooms
Other Rooms Family Room
Interior
Interior Features Ceiling Fans(s), Primary Bedroom Main Floor, Split Bedroom, Thermostat, Walk-In Closet(s), Window Treatments
Heating Central
Cooling Central Air
Flooring Carpet, Linoleum, Vinyl
Fireplace false
Appliance Dishwasher, Electric Water Heater, Microwave, Range, Refrigerator
Laundry Inside, Laundry Room
Exterior
Exterior Feature Irrigation System, Other, Private Mailbox
Garage Spaces 2.0
Community Features Clubhouse, Fitness Center, Park, Playground, Pool, Sidewalks, Tennis Courts
Utilities Available BB/HS Internet Available, Cable Connected, Electricity Connected, Sewer Connected, Water Connected
Amenities Available Basketball Court, Clubhouse, Fitness Center, Pickleball Court(s), Playground, Pool, Tennis Court(s)
Waterfront Description Lake
View Y/N 1
Water Access 1
Water Access Desc Lake
View Water
Roof Type Shingle
Porch Covered, Front Porch, Rear Porch, Screened
Attached Garage true
Garage true
Private Pool No
Building
Lot Description Sidewalk, Paved
Story 2
Entry Level Two
Foundation Slab
Lot Size Range 0 to less than 1/4
Sewer Public Sewer
Water Public
Structure Type Block,Stucco,Wood Frame
New Construction false
Construction Status Inspections
Others
Pets Allowed Yes
HOA Fee Include Cable TV,Pool,Internet,Recreational Facilities
Senior Community No
Ownership Fee Simple
Monthly Total Fees $134
Acceptable Financing Cash, Conventional, FHA, VA Loan
Membership Fee Required Required
Listing Terms Cash, Conventional, FHA, VA Loan
Special Listing Condition None
Read Less

© 2025 My Florida Regional MLS DBA Stellar MLS. All Rights Reserved.
Bought with COLDWELL BANKER REALTY
GET MORE INFORMATION



