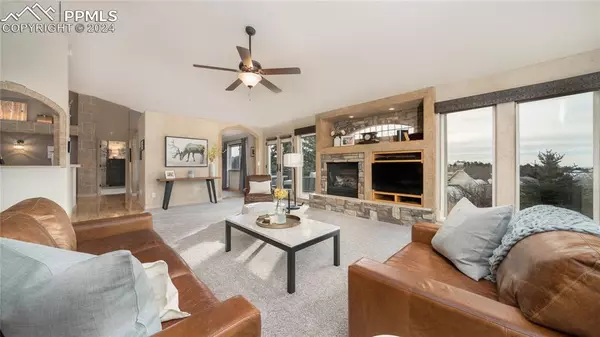For more information regarding the value of a property, please contact us for a free consultation.
275 Lariat LN Colorado Springs, CO 80921
Want to know what your home might be worth? Contact us for a FREE valuation!

Our team is ready to help you sell your home for the highest possible price ASAP
Key Details
Sold Price $790,500
Property Type Single Family Home
Sub Type Single Family
Listing Status Sold
Purchase Type For Sale
Square Footage 3,696 sqft
Price per Sqft $213
MLS Listing ID 9071514
Sold Date 03/20/24
Style Ranch
Bedrooms 5
Full Baths 3
Construction Status Existing Home
HOA Fees $19/ann
HOA Y/N Yes
Year Built 1999
Annual Tax Amount $3,692
Tax Year 2022
Lot Size 0.347 Acres
Property Description
This is a fun custom home to show: a ranch with a 3 car garage, a large lot, walkout basement, and stunning mountain views! It has been impeccably taken care of, both the house and the yard!As you walk through the front door and into the living area, you encounter views of the front range including Pikes Peak and the Air Force Academy. The living area has a stone clad fireplace with gas logs. Vaulted ceilings really bring the outdoors in. French doors lead to a large deck with a custom spiral staircase to the lower patio which makes for two great entertainment spaces. A large kitchen offers plenty of cabinets and counter space as well as an island and granite countertops.The dining room is open to both the kitchen and the living area and can be either formal or informal with a view of the mountains as well. The Primary and 2nd bedrooms are located on the main floor. This 2nd bedroom can easily convert to an office. The Primary Suite has views of the mountains and includes a 5 piece bath with a jetted tub, ceramic tile as well as a large walk in closet.The walkout basement has many garden level windows allowing plenty of light in. The family area is perfect for watching movies. A wet bar is great for entertaining in this space. There are 2 bedrooms on the westside and one on the eastside. There are 2 laundry hookups: One on the main level and one in the basement. The storage area in the basement houses the current owner's laundry area and is partially finished. Washer/Dryer are included. The workroom sink is an extra! The 3 car garage is as immaculate as the house. There is plenty of space for storage. The 15,000 square foot lot provides space for gardening and includes a play area. Scrub oak and Evergreens create privacy. Other amenities include: recently replaced appliances, custom texture, cement roof tiles, 8-foot tall garage doors, air conditioning, low-e glass in the living room, sprinkler system, outdoor lighting, updated carpet and light fixtures.
Location
State CO
County El Paso
Area Donala
Interior
Interior Features 5-Pc Bath, 9Ft + Ceilings, French Doors, Skylight (s), Vaulted Ceilings
Cooling Ceiling Fan(s), Central Air
Flooring Carpet, Ceramic Tile, Vinyl/Linoleum, Wood
Fireplaces Number 1
Fireplaces Type Gas, Main Level, One
Laundry Basement, Electric Hook-up, Main
Exterior
Garage Attached
Garage Spaces 3.0
Fence None
Utilities Available Cable Available, Electricity Connected, Natural Gas, Telephone
Roof Type Tile
Building
Lot Description Mountain View, View of Pikes Peak
Foundation Walk Out
Builder Name Bob Helton Cons
Water Assoc/Distr
Level or Stories Ranch
Finished Basement 82
Structure Type Frame
Construction Status Existing Home
Schools
Middle Schools Discovery Canyon
High Schools Discovery Canyon
School District Academy-20
Others
Special Listing Condition Not Applicable
Read Less

GET MORE INFORMATION




