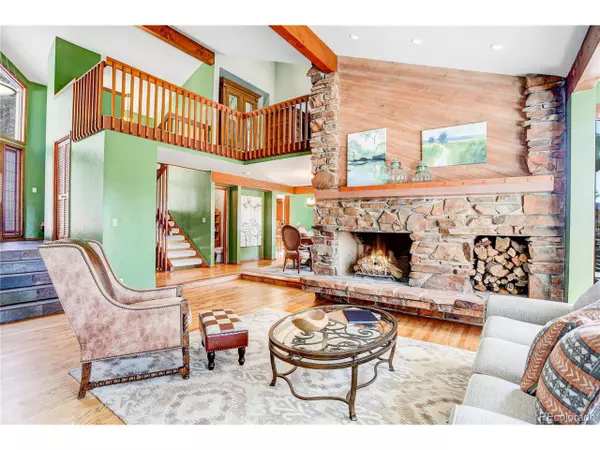For more information regarding the value of a property, please contact us for a free consultation.
25160 Montane Dr W Golden, CO 80401
Want to know what your home might be worth? Contact us for a FREE valuation!

Our team is ready to help you sell your home for the highest possible price ASAP
Key Details
Sold Price $1,400,000
Property Type Single Family Home
Sub Type Residential-Detached
Listing Status Sold
Purchase Type For Sale
Square Footage 3,442 sqft
Subdivision Genesse
MLS Listing ID 3206150
Sold Date 03/21/24
Style Chalet
Bedrooms 5
Full Baths 3
Half Baths 1
HOA Fees $223/qua
HOA Y/N true
Abv Grd Liv Area 3,442
Originating Board REcolorado
Year Built 1977
Annual Tax Amount $5,013
Lot Size 0.370 Acres
Acres 0.37
Property Description
Embrace timeless traditional architecture nestled in the trees at the end of a cul-de-sac. This private lot seamlessly merges community open space and the Genesee trail system. The heartbeat of the home resonates in the Great Room which is anchored by a rock fireplace. Recent renovations shine in a chef worthy kitchen featuring cherry cabinetry, slab granite and stainless-steel appliances, greenhouse window and a center island. Access alfresco dining from the breakfast nook on a covered deck. Upstairs, the Owner's Suite awaits with a stunning spa-like bath, custom walk-in closet, breakfast bar, deck access and 2 offices. Descend to the Family Room with an inviting 2nd rock fireplace. This space unfolds with a dedicated Wine/Cigar Room. A large Guest Room and full bath adjoin. In a private wing, find 3 additional bedrooms and a beautifully renovated bath with a jetted tub. Benefit from the perfect harmony of relaxation and entertainment in every corner of this distinguished property. 5 bedrooms, 3 1/2 beautifully renovated baths and over 4400 fin sq ft. Nature's at your doorstep!
Buyer shall be responsible for verifying square footage, school information and HOA docs.
Check out the informative Genesee website regarding community amenities and activities. www.geneseefoundation.org.
Central Air Conditioning is in the upper level and lower level of the home.
Location
State CO
County Jefferson
Community Clubhouse, Tennis Court(S), Pool, Playground, Fitness Center, Hiking/Biking Trails
Area Suburban Mountains
Zoning P-D
Direction I-70 to exit 256, cross to the south side of the highway and right onto Genesee Ridge Rd. Go 2.3 miles and left onto Foothills Dr S. Take the 2nd street on the right. House is at the end on the right
Rooms
Other Rooms Kennel/Dog Run
Primary Bedroom Level Upper
Bedroom 2 Basement
Bedroom 3 Lower
Bedroom 4 Lower
Bedroom 5 Lower
Interior
Interior Features Eat-in Kitchen, Cathedral/Vaulted Ceilings, Walk-In Closet(s), Loft, Kitchen Island
Heating Forced Air
Cooling Central Air, Ceiling Fan(s)
Fireplaces Type 2+ Fireplaces, Family/Recreation Room Fireplace, Great Room
Fireplace true
Window Features Double Pane Windows
Appliance Self Cleaning Oven, Double Oven, Dishwasher, Refrigerator, Washer, Dryer, Microwave, Trash Compactor, Disposal
Laundry Main Level
Exterior
Garage Spaces 2.0
Community Features Clubhouse, Tennis Court(s), Pool, Playground, Fitness Center, Hiking/Biking Trails
Utilities Available Electricity Available
View Mountain(s), Foothills View
Roof Type Other
Street Surface Paved
Porch Patio, Deck
Building
Lot Description Gutters, Cul-De-Sac, Wooded, Sloped, Abuts Public Open Space
Faces North
Story 2
Foundation Slab
Sewer City Sewer, Public Sewer
Water City Water
Level or Stories Bi-Level
Structure Type Wood/Frame,Wood Siding
New Construction false
Schools
Elementary Schools Ralston
Middle Schools Bell
High Schools Golden
School District Jefferson County R-1
Others
HOA Fee Include Trash,Snow Removal
Senior Community false
SqFt Source Assessor
Special Listing Condition Private Owner
Read Less

GET MORE INFORMATION




