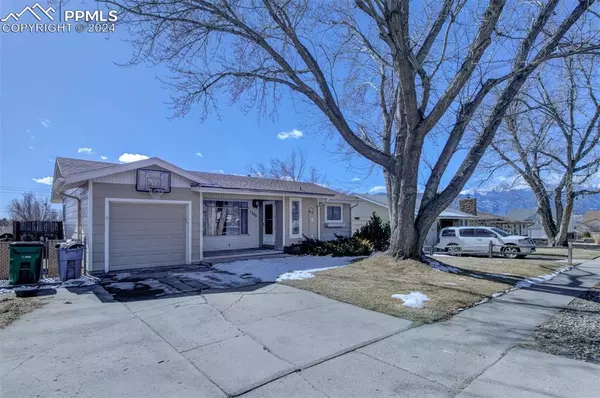For more information regarding the value of a property, please contact us for a free consultation.
1205 Cumberland ST Colorado Springs, CO 80907
Want to know what your home might be worth? Contact us for a FREE valuation!

Our team is ready to help you sell your home for the highest possible price ASAP
Key Details
Sold Price $375,000
Property Type Single Family Home
Sub Type Single Family
Listing Status Sold
Purchase Type For Sale
Square Footage 1,418 sqft
Price per Sqft $264
MLS Listing ID 2103853
Sold Date 03/21/24
Style Ranch
Bedrooms 3
Full Baths 1
Construction Status Existing Home
HOA Y/N No
Year Built 1956
Annual Tax Amount $963
Tax Year 2023
Lot Size 6,000 Sqft
Property Description
Nicely updated main level living rancher in a well kept neighborhood with views of the mountains from the rear of the home. The covered front porch beckons you to come inside. A large picture window sheds light on the rich wood flooring in the living room. Wood floors are found throughout most of the home. The kitchen has tile flooring and can lighting and includes an abundance of cabinetry with formica counters, an electric cooktop, built in ovens, dishwasher, and refrigerator. A cozy dining nook off of the kitchen opens to a sunroom/family room that not only enjoys warmth from the sun that shines in to the many windows but it also has a woodburning fireplace and a flat screen tv. The sunny family room opens to a multi-level wood deck that enjoys mountain views. A firepit just steps away from the deck is another area to enjoy Colorado evenings. A large storage shed is perfect for storing lawn equipment and deck furniture. A gate opens to an alley that leads to Portal Park where an outdoor swimming pool and tennis courts are located. Back inside, going back through the living room and down the hall to 3 nice sized bedrooms all with hardwood floors, and a full bath that is nicely updated with a newer vanity, lighting and tile flooring and tile tub enclosure. The home is heated by a 90% energy efficient furnace and cooled by central air conditioning in the summer. The laundry room/mud room has tile flooring and opens to the attached one car garage. This comfortable home is ready for your clients to move into!
Location
State CO
County El Paso
Area Huntington Heights
Interior
Cooling Ceiling Fan(s), Central Air
Flooring Tile, Wood
Fireplaces Number 1
Fireplaces Type Main Level, Masonry, Wood Burning
Laundry Electric Hook-up, Main
Exterior
Garage Attached
Garage Spaces 1.0
Fence Rear
Utilities Available Electricity Connected, Natural Gas
Roof Type Composite Shingle
Building
Lot Description Level, Mountain View
Foundation Crawl Space
Water Municipal
Level or Stories Ranch
Structure Type Frame
Construction Status Existing Home
Schools
Middle Schools Mann
High Schools Coronado
School District Colorado Springs 11
Others
Special Listing Condition Lead Base Paint Discl Req
Read Less

GET MORE INFORMATION




