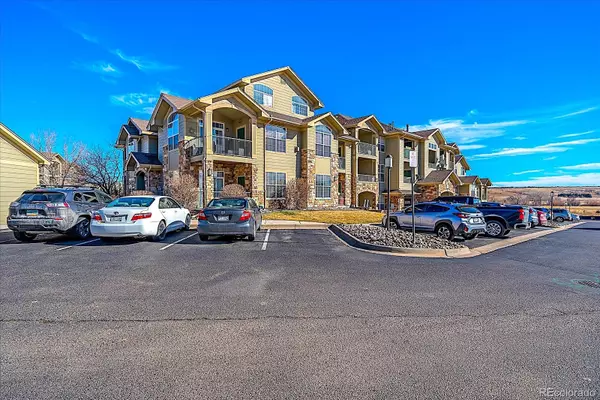For more information regarding the value of a property, please contact us for a free consultation.
18611 Stroh RD #5102 Parker, CO 80134
Want to know what your home might be worth? Contact us for a FREE valuation!

Our team is ready to help you sell your home for the highest possible price ASAP
Key Details
Sold Price $365,000
Property Type Condo
Sub Type Condominium
Listing Status Sold
Purchase Type For Sale
Square Footage 1,203 sqft
Price per Sqft $303
Subdivision Hunters Chase
MLS Listing ID 2395279
Sold Date 03/21/24
Style Contemporary
Bedrooms 2
Full Baths 1
Three Quarter Bath 1
Condo Fees $277
HOA Fees $277/mo
HOA Y/N Yes
Originating Board recolorado
Year Built 2004
Annual Tax Amount $1,457
Tax Year 2022
Property Description
Don't miss this incredible opportunity to own a newer condo in The Parker area! This is a great investment or first time purchase with newer units selling in the low to mid $400s.
This newer Parker condo, while tucked away in the popular Stroh Ranch, boasts a welcoming great room, with a quaint corner fireplace feature. Opening to the kitchen, with bar seating and a breakfast nook, and warm wooden cabinets, the kitchen is a charming area, perfect for preparing smaller meals. The condo features 2 master bedrooms, both with their own walk-in closets and private patios overlooking the community clubhouse and pool. A main floor unit, this Parker condo has been upgraded throughout with newer stainless steel appliances and countertops in the kitchen, new LVP flooring, newer paint throughout and both baths have been remodeled.
Incredible location just down the road from schools, parks, the Cherry Creek trail, and shopping. If you are looking for a starter home or an investment property, this is a deal you won’t want to miss!
Location
State CO
County Douglas
Rooms
Main Level Bedrooms 2
Interior
Interior Features Breakfast Nook, Eat-in Kitchen, No Stairs, Open Floorplan, Quartz Counters, Smoke Free, Walk-In Closet(s)
Heating Forced Air
Cooling Central Air
Flooring Laminate
Fireplaces Number 1
Fireplaces Type Family Room
Fireplace Y
Appliance Dishwasher, Disposal, Dryer, Microwave, Oven, Refrigerator, Washer
Laundry In Unit
Exterior
Utilities Available Cable Available, Electricity Connected
View City, Water
Roof Type Composition
Garage No
Building
Story One
Sewer Public Sewer
Water Public
Level or Stories One
Structure Type Frame
Schools
Elementary Schools Legacy Point
Middle Schools Sagewood
High Schools Ponderosa
School District Douglas Re-1
Others
Senior Community No
Ownership Individual
Acceptable Financing 1031 Exchange, Cash, Conventional, FHA, VA Loan
Listing Terms 1031 Exchange, Cash, Conventional, FHA, VA Loan
Special Listing Condition None
Read Less

© 2024 METROLIST, INC., DBA RECOLORADO® – All Rights Reserved
6455 S. Yosemite St., Suite 500 Greenwood Village, CO 80111 USA
Bought with Cels Homes Real Estate LLC
GET MORE INFORMATION




